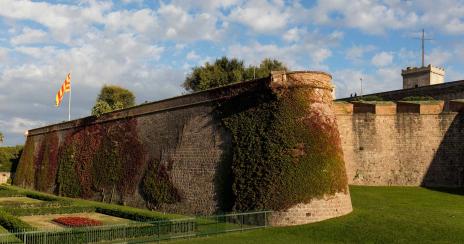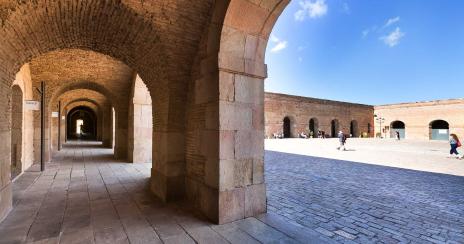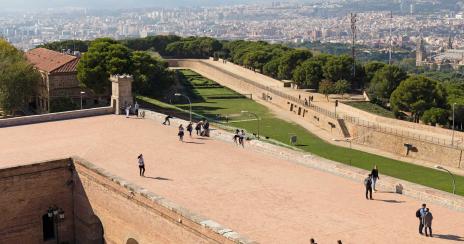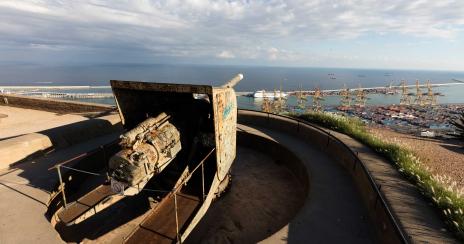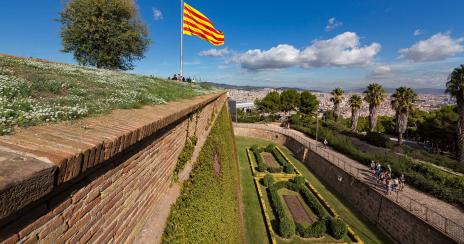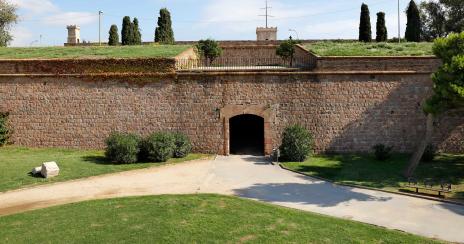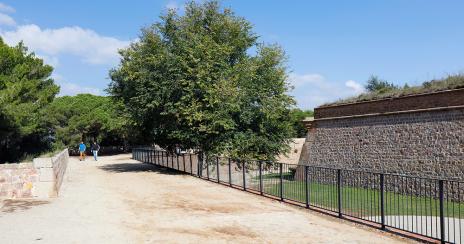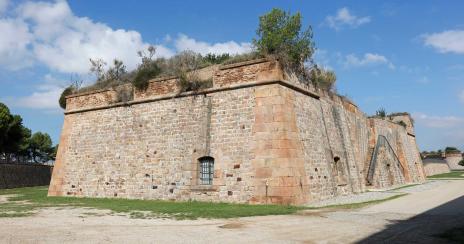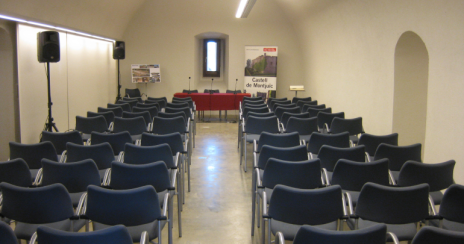The figure of Juan Martin Cermeño is paradigmatic of the rise of the role of the military engineer in the design and the urban development of large spaces in Catalonia during the eighteenth century. Barcelona was an example of this thanks to the royal engineer Pròsper de Verboom, who initiated the construction of the fortress in what is now the Parc de la Ciutadella, later completed by Cermeño, and which led to the demolition of much of the Ribera neighbourhood and the creation of the Barceloneta district among others.
Apart from Montjuïc Castle, Cermeño devoted his time to copying and improving on the system of star-shaped citadels designed by the French engineer Sébastien Le Prestre (1633-1707), Marquis de Vauban, usually referred to as Vauban. His most ambitious project along these lines was the design and construction of the Castle of Sant Ferran in Figueres, considered one of the finest examples of a bastioned fortification in Europe and the rest of the world, in view of its size and the quality of the construction work.
Montjuïc Castle was declared a “Cultural Asset of National Interest” (BCIN) in 1988.




