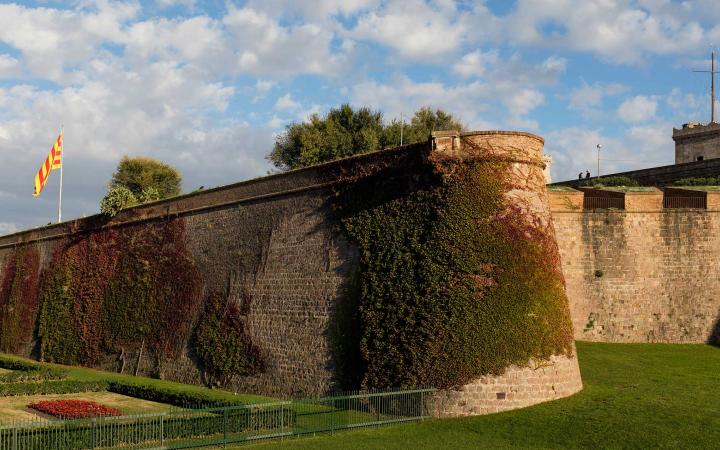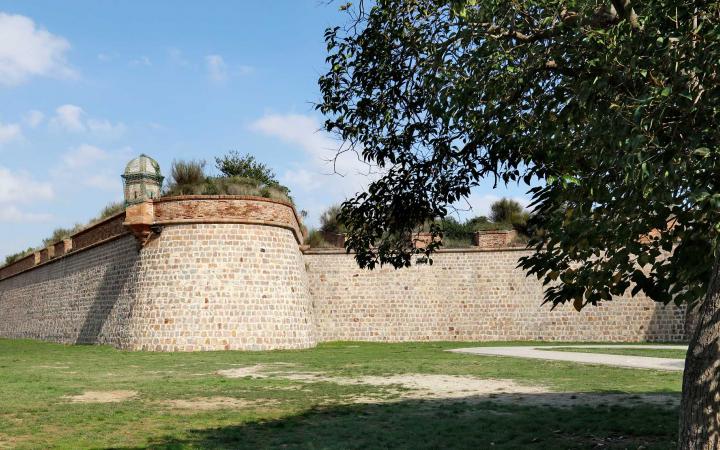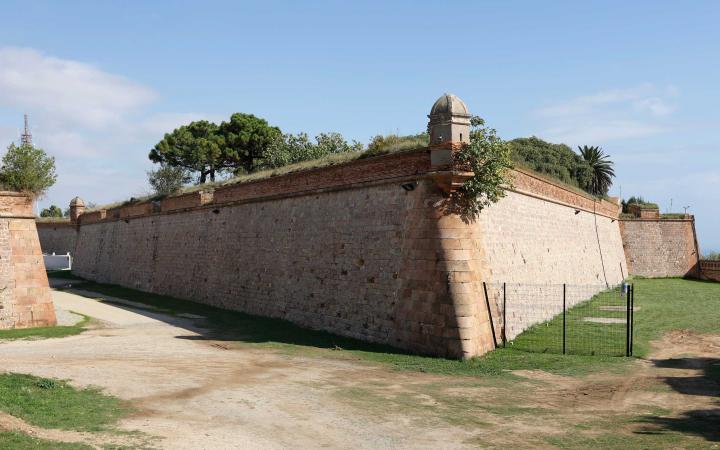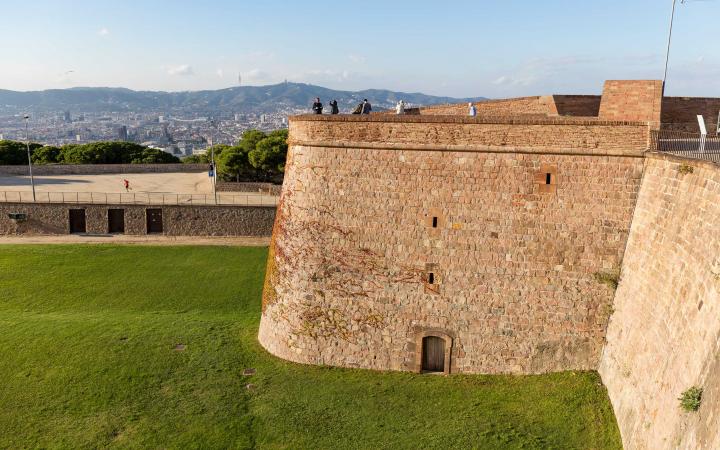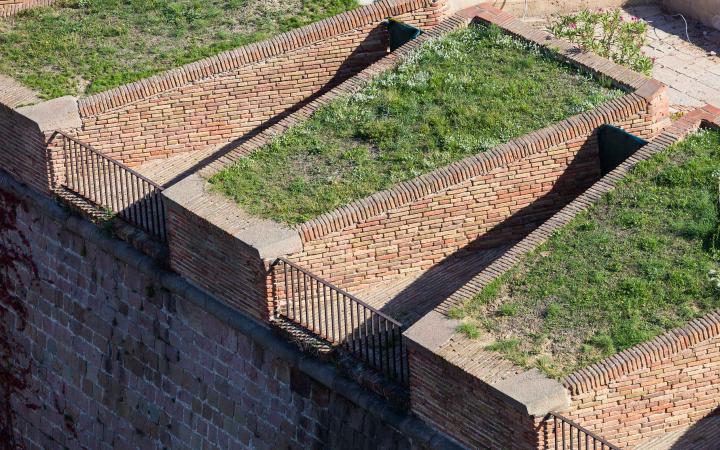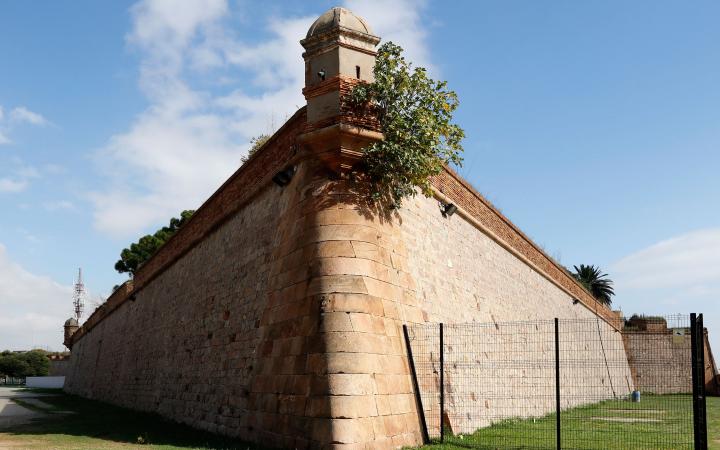Montjuïc Castle has four bastions, two located at the corners of the curtain wall making up the main façade, and two located in the outer ward.
The Sant Carles Bastion
The Sant Carles Bastion, at the far eastern end, is the only one of the four that Cermeño built from scratch, with the aim of defending the seaward side. It is the smallest of the four bastions in the castle and was named after King Charles III of Spain (1716-1788). Its construction strengthened the defences in the coastal sector, which only had one battery at that time and had been sealed by the wall that began at the end of the earlier fortress and followed the line of the existing covered way. Building finished in 1773.
It has a pentagonal layout, typical of this type of construction, and stands fourteen metres above the moat. The talus (the sloping face) is built of stone and lime masonry dressed with ashlar. The flank and left wings are furnished with embrasures – openings made in the wall of a fortress from where cannons could be fired under cover from the enemy – that served to protect the castle entrance bridge and the two sentry boxes that sheltered the sentinels. The bastion could hold up to twelve pieces of artillery, counting cannon and howitzers, and up to five mortars.
Inside the bastion, on the seaward side, there are two large chambers arranged in parallel, with barrel vault ceilings and seven windows, which were intended for the storage of food supplies and artillery and were connected to the underground rooms below the curtain wall on the seaward side. A system for collecting and channelling away the water that seeped through the embankment was installed above the vaults. The records speak of an arrangement of clay pipes and brick conduits in the vaults that discharged the water outside though gargoyles, some of which still function. Subsequently, these rooms were turned over for use by the military museum. Two artillery pieces still stand on top of the bastion.
The Sant Carles Bastion did not undergo any noteworthy changes in its use until the inner ward was converted into the military museum and a public park. In 1937-38, four coastal batteries were installed that ended up being used to make salutes of honour. With its opening to the public in 1963, the top of bastion was paved over and the embrasures were remodelled to create vantage points offering views of the moat, while the two rooms on the seaward side were converted into showrooms in the military museum, and the ones by the moat into a store.
The Santa Amàlia Bastion
The Santa Amàlia Bastion was also built as part of Cermeño’s modifications. It was, though, the continuation on the right side of the former Santa Isabel bastion, built in the times of the viceroy Velasco. Its name was changed in honour of Queen Maria Amalia of Saxony, wife of Charles III.
The bastion stands fourteen metres high. It has an irregular pentagonal layout, with the angle facing north. The scarp – the slope of the lower part of the wall that forms one side of the moat – is built of stone and lime masonry dressed with ashlar. The bastion is equipped with embrasures on all sides – openings made in the wall of a fortress from where guns can be fired under cover of the enemy – and three sentry boxes. The bastion could hold up to twenty-eight pieces of artillery, counting cannons and howitzers, and six mortars. Traces of the rails used to move one of the artillery pieces may be observed on the raised platform. In the centre of the bastion there is a well that communicates with an underground cistern with two compartments, which was filled by rainwater and whose main purpose was to supply water to the castle.
The Velasco Bastion
After the Revolt of Catalonia in the mid-seventeenth century, the first modifications anticipating what was to become the new Montjuïc Castle were carried out. These foresaw the construction of the outer ward with the two bastions at the ends, and also the Santa Amàlia Bastion. Work was already underway around 1672, but it was given a major boost as a consequence of the war with France, around 1694.
The Velasco Bastion, located in the outer ward of the castle, is the largest of the four and situated on the landward side of the hill at the far end, facing towards the valley of the River Llobregat. It was dedicated to Viceroy Francisco Fernandez de Velasco, the driving force behind its construction, and was probably erected on the site of an earlier construction dedicated to St Philip. The castle fortifications instigated by the viceroy Velasco were designed by the military engineer Joseph Chafrion (1653-1698) and supervised by the master builder Pau Martí. When the city was occupied by the archduke Charles, the work on the outer ward was abandoned and not resumed until after the War of the Spanish Succession (1700-1714).
Cermeño’s main modifications barely affected the structure of the bastion and it has retained the same aspect until the present day because its use as a defensive barrier was not altered. On the other hand, there is evidence that at one point large sheds were put up to serve as artillery magazines. Later, with the conversion of the inner ward in a military museum and public park, it was rehabilitated as a telecommunications complex.
The Llengua de Serp Bastion
This bastion, named after its triangular shape reminiscent of a snake’s tongue, is located at the castle’s most vulnerable point. It was originally part of the outer ward designed and started in the 17th century, but had a more elongated layout than the current construction. Cermeño’s idea was to build an outer curtain to protect the south and west parts of the castle, the weakest zones because the gentler lie of the land made them easier to attack. Bearing in mind that this was the place where the army of Philip V had assaulted the castle in 1706, Cermeño saw the need to increase the defensive capacities of then demi-bastion, and he did this by making it shorter and converting it into a complete bastion. He also enlarged a small pond and converted the far-most area into an outer defence known as the seaward lunette.
Unlike the other bastions, it has a triangular layout with the angle facing south. It has embrasures on the right side and the flanks, and two sentry boxes. It is connected to the Velasco Bastion by a curtain wall. With the transformation of the castle in a military museum and public park in the 1970s, a number of buildings were built on top to accommodate a telecommunications company.



