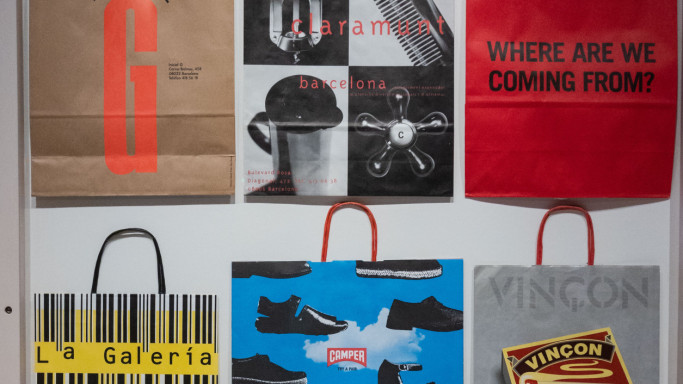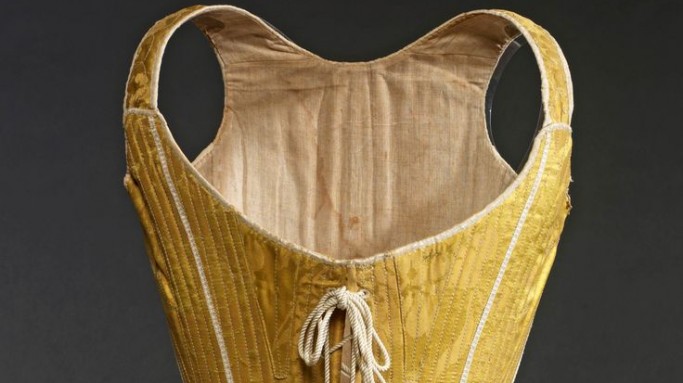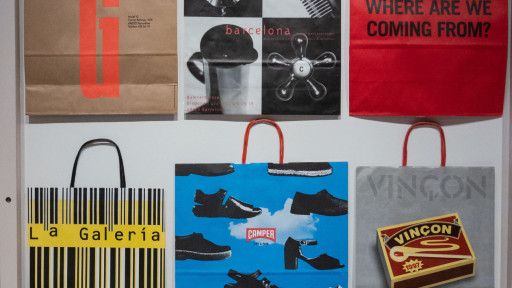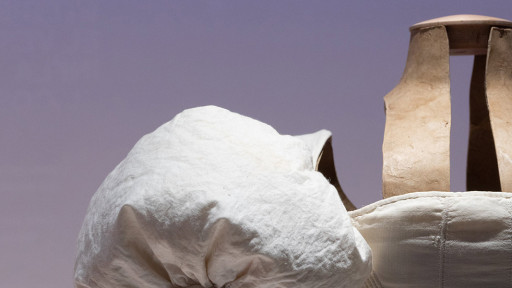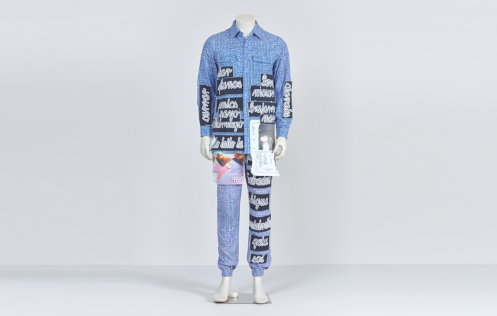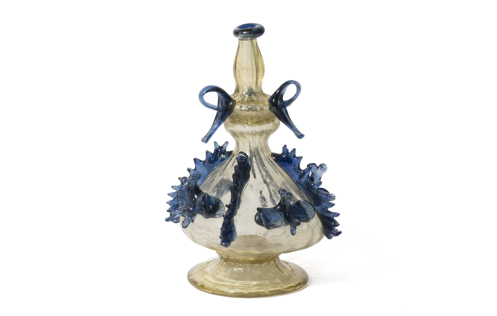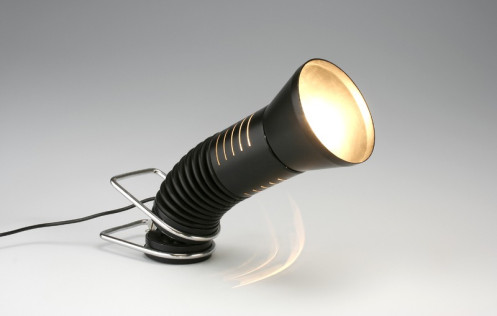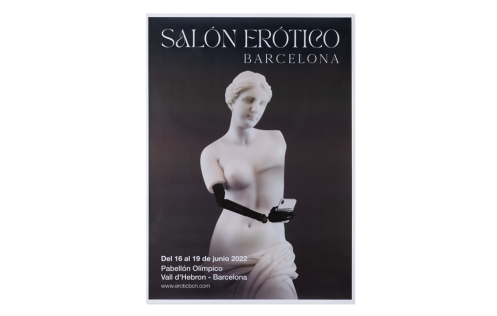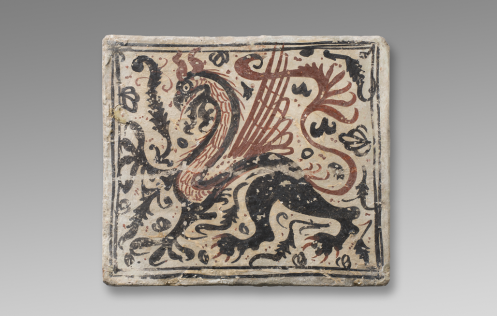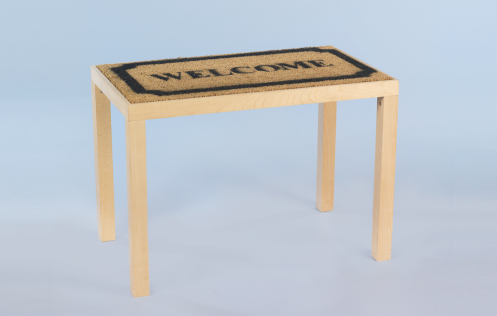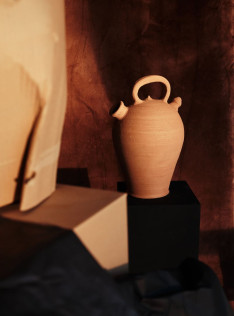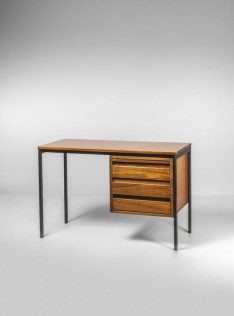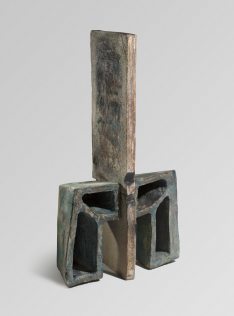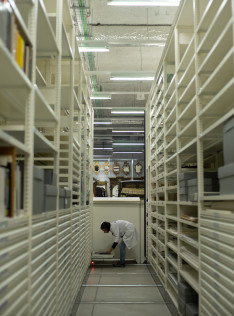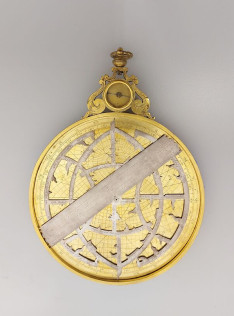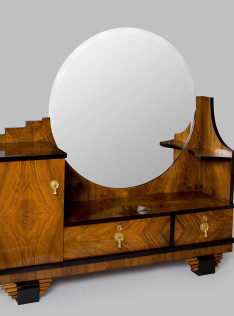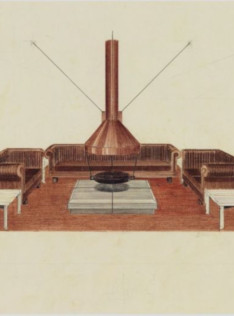Permanent
Dissenyes o treballes? La nova comunicació visual. 1980-2003
08 / 02 / 2020 a 31 / 08 / 2027
Una època d'extraordinària vitalitat, descrita com «el boom del disseny»
Més >Permanent
El cos vestit. Siluetes i moda (1550-2015)
20 / 07 / 2020 a 31 / 12 / 2028
De quina manera el vestit modifica l’aparença del cos mitjançant unes accions que el comprimeixen i l'alliberen, des del segle XVI fins avui dia.
Més >Objectes de la col·lecció
Notícies
Connecta't
#MuseudelDisseny
Com arribar-hi
Metro: Línia 1 Glòries (c. d’Àlaba)
Autobús: Línies 7, 192, V23, V25, H12, X1
Tramvia: T4, T5, T6 – La Farinera
Bicing: Bolívia, 76
Aparcament: Ona Glòries (Ciutat de Granada, 173 - 175), Centre comercial Glòries (Av. Diagonal, 208)
Coordenades: 41.402451, 2.1880918





