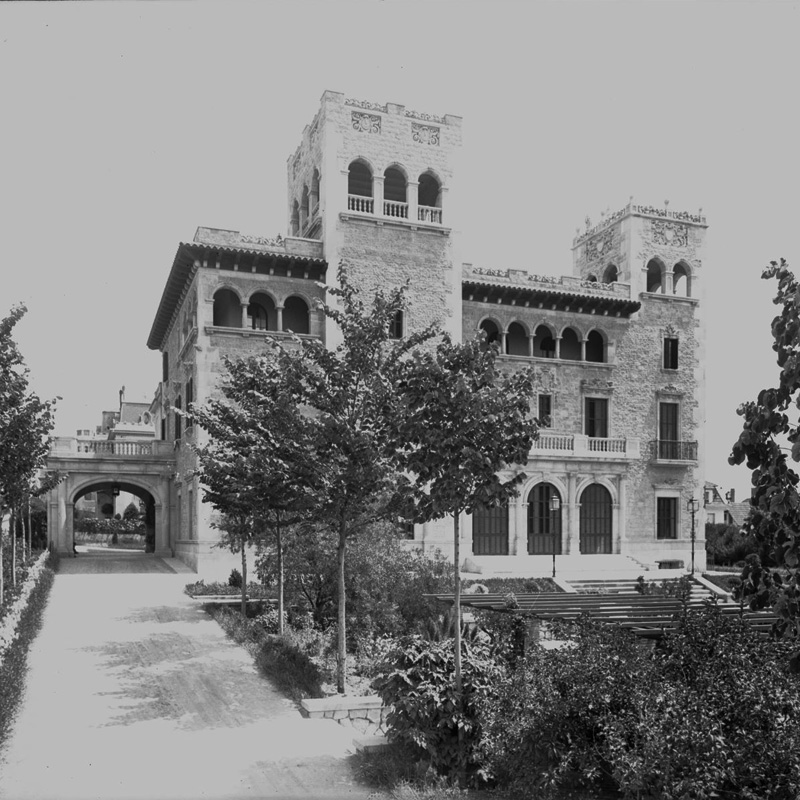
La Fundació
Julio Muñoz Ramonet (Barcelona, 1916 – Coira, 1991) va llegar la finca del carrer de Muntaner 282, inclosos el jardí i el contingut complet -consistent en una extensa i valuosa col·lecció d’art- a una fundació que duria el seu nom i que tindria com a finalitat la conservació i manteniment d’aquestes instal·lacions així com el seu aprofitament útil i públic, com a foment, divulgació i defensa de la cultura, sota el Patronat de la Ciutat de Barcelona.
Notícies Notícies Notícies Notícies Notícies Notícies Notícies Notícies