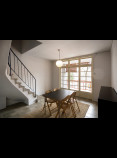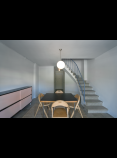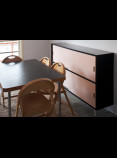Dining room

Photo: Xavi Padrós

Photo: Lourdes Jansana

Photo: Lourdes Jansana
Located right in middle of the apartment, leading off the hall and with views of Passeig Torras i Bages, this is the space that connects to the bedrooms on the upper floor, as well as providing access to the terrace through a three-wing folding door that opens outwards, giving a sense of continuity. The walls, partitions and ceiling are painted with distemper paint. During the restoration work, switches and electrical boxes identical to the originals were fitted, and the installation was carried out based on the plans from the period and checks carried out in the apartment itself.
For Apartment 1/11, the idea was to create practical furniture with simple, harmonious lines, in keeping with the GATCPAC philosophy. The group greatly valued tubular structures (clearly of Central European origin), which they used in combination with wood to create an extremely diverse range of furniture. In their shop MIDVA (Mobles i Decoració per a la Vivenda Actual, ‘Furniture and Decoration for the Modern Home’) at Passeig de Gràcia 99, they showcased furniture designed by them and by others, such as Finnish architect Alvar Aalto, Stylclair (a French company that sold models created by Hungarian architect and industrial designer Marcel Breuer), and the Vienna-based firm Thonet.
It should be noted that, in 1937, the Institute Against Forced Unemployment had commissioned Bartomeu Llongueras i Galí (1906–1994) to design several pieces of furniture for Casa Bloc. Llongueras’s proposal has been preserved in the Historical Archive at the Official College of Architects of Catalonia and is made up of various sketches (with notes added by Sert that may be his own suggestions) and a collection of drawings that are designs based largely on Central European tubular metal furniture. However, the Spanish Civil War prevented these ideas from becoming a reality, and each family ended up using furniture in line with personal tastes and economic circumstances.
In the dining room, there is a table designed by Marcel Breuer in 1933, together with four folding chairs by the firm Thonet, which the architects had used in various dining room projects. There is also a wooden sideboard with tubular iron legs. The decision was taken to construct the unit in accordance with the plans published in A.C., the GATCPAC magazine. It has two compartments, one above the other, each with sliding doors, and was constructed using a pine frame and plywood panels with a 4 mm Guinea wood veneer. There is a tongue-and-groove joint at the back with a central stile. In keeping with A.C. guidelines, black and pale pink enamel paint was used, with blue for the legs.



