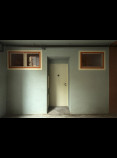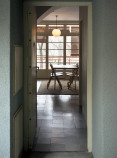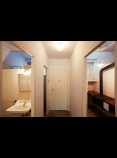Entrance and hall

Photo: Xavi Padrós

Photo: Xavi Padrós

Photo: Lourdes Jansana
Entrance
The original paintwork facing onto the landing was recovered, both on the walls and on the windows. Recessed in the wall on the left-hand side are the two boxes with wooden doors that house the water and electricity meters. The front door, made of wood, is the original, and has a circular wide-angle peephole made of cast aluminium and a lock handle.
Hall
As you go into the apartment museum, there is a hall that leads directly to the dining room. On the right-hand side is the laundry room with a shower, and further along, the toilet. The kitchen is on the left.
The hall is covered by a cane and plaster ceiling that extends into the dining room. Above the front door is a shelf with a small wooden door that covers the water and electricity pipework. The electrical wiring is protected by Bergmann tubing hidden by the ceiling. This system is replicated throughout the house.
The plain grey 20 x 20 cm cement floor tiles are the same as those in the rest of the interior, and the walls and ceiling, here and throughout the dwelling, are painted a very pale sky blue using distemper paint.



