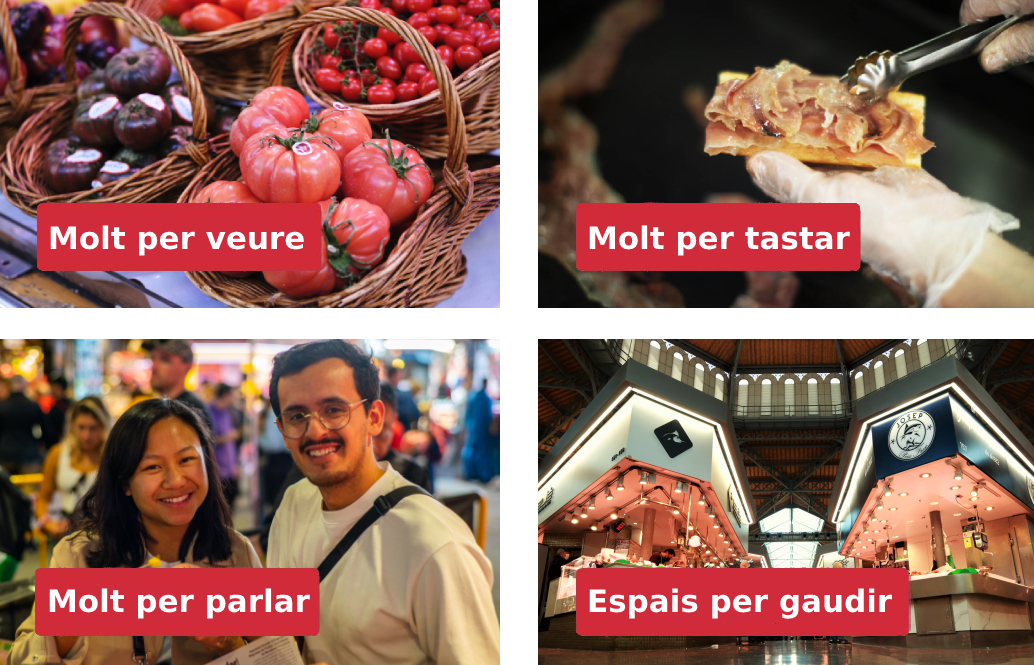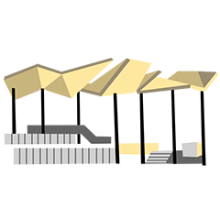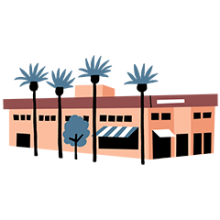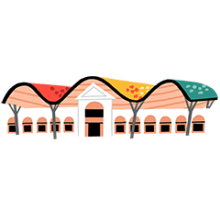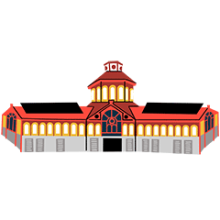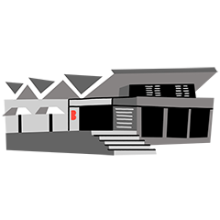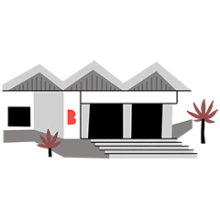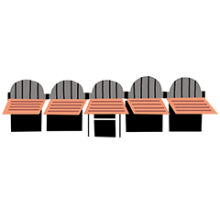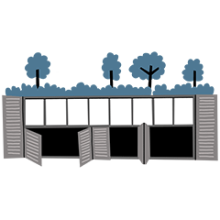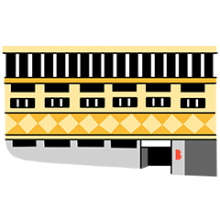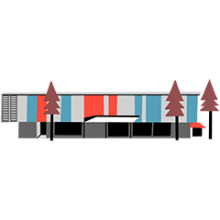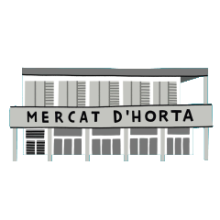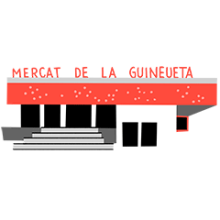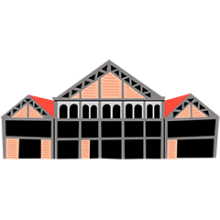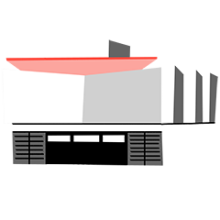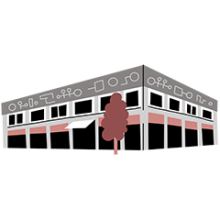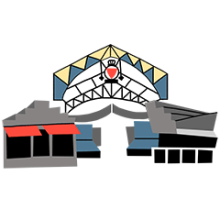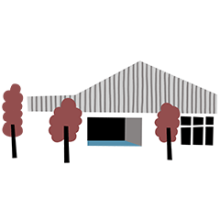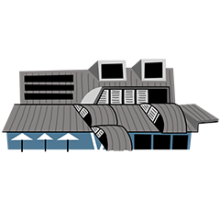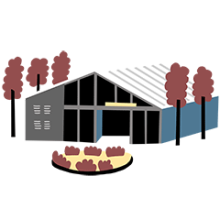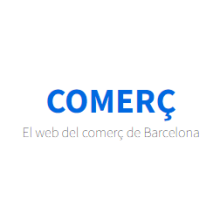Mercats renovats i molt a prop teu
Todos los mercados
Activitats als mercats
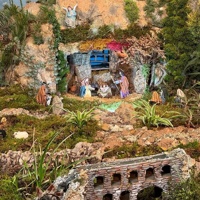
"Nadal als Mercats": Pessebre tradicional al Mercat de Galvany
Quan: Del 03/12/2025 al 02/02/2026
Adreça: Carrer de Santaló 65, (Sarrià-Sant Gervasi)
On:Mercat Galvany

Exposició col·lectiva 'Espaidart'
Quan: Del 09/01/2026 al 29/01/2026
Adreça: Pg Sant Joan 181, (Gràcia)
On:Mercat Abaceria Central
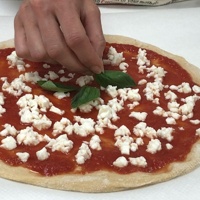
Taller 'Cuina italiana en italià'
Quan: Del 12/01/2026 al 20/03/2026
Adreça: Carrer de Sants 79*83
On:Centre Cívic Cotxeres de Sants

Taller 'Cuina italiana (en català)'
Quan: Del 12/01/2026 al 16/03/2026
Adreça: C Sant Jordi 6, (Sants-Montjuïc)
On:Mercat Sants
Newsletter
Inscriu-te a la nostra newsletter per a estar informat de les últimes novetats
Els mercats de tots
L’Institut de Mercats de Barcelona és l’organisme autònom, depenent de l’Ajuntament de Barcelona, que gestiona i administra els mercats municipals de la ciutat.
L’actuació de l’IMMB és concentra principalment en la millora i manteniment d’infraestructures, la modernització comercial i de serveis i la dinamització de la relació entre els mercats i seu entorn als barris.
Últimes notícies
-
 13/01/2026 Barcelona 2026, Capital Mundial de l’Arquitectura: els mercats de la ciutat com a espais de descoberta i cultura
13/01/2026 Barcelona 2026, Capital Mundial de l’Arquitectura: els mercats de la ciutat com a espais de descoberta i culturaEls mercats de Barcelona acolliran activitats que connectaran arquitectura, patrimoni i comunitat.
-
 18/12/2025 Els mercats de Barcelona porten l’alimentació saludable i el comerç de proximitat al Festival de la Infància
18/12/2025 Els mercats de Barcelona porten l’alimentació saludable i el comerç de proximitat al Festival de la InfànciaDel 27 al 31 de desembre de 2026, el Festival de la Infància torna al Recinte Montjuïc de Fira de Barcelona amb una proposta plena d’activitats per aprendre, jugar i compartir en família.
-
 15/12/2025 El programa Via Lliure de RAC1 omple Sant Antoni de ràdio, Nadal i vida de mercat
15/12/2025 El programa Via Lliure de RAC1 omple Sant Antoni de ràdio, Nadal i vida de mercatEl programa Via Lliure de RAC1, en directe des de Sant Antoni en una edició nadalenca especial amb entrevistes, veus del mercat i una mirada propera a la vida quotidiana dels mercats municipals.















