Josep Maria Jujol
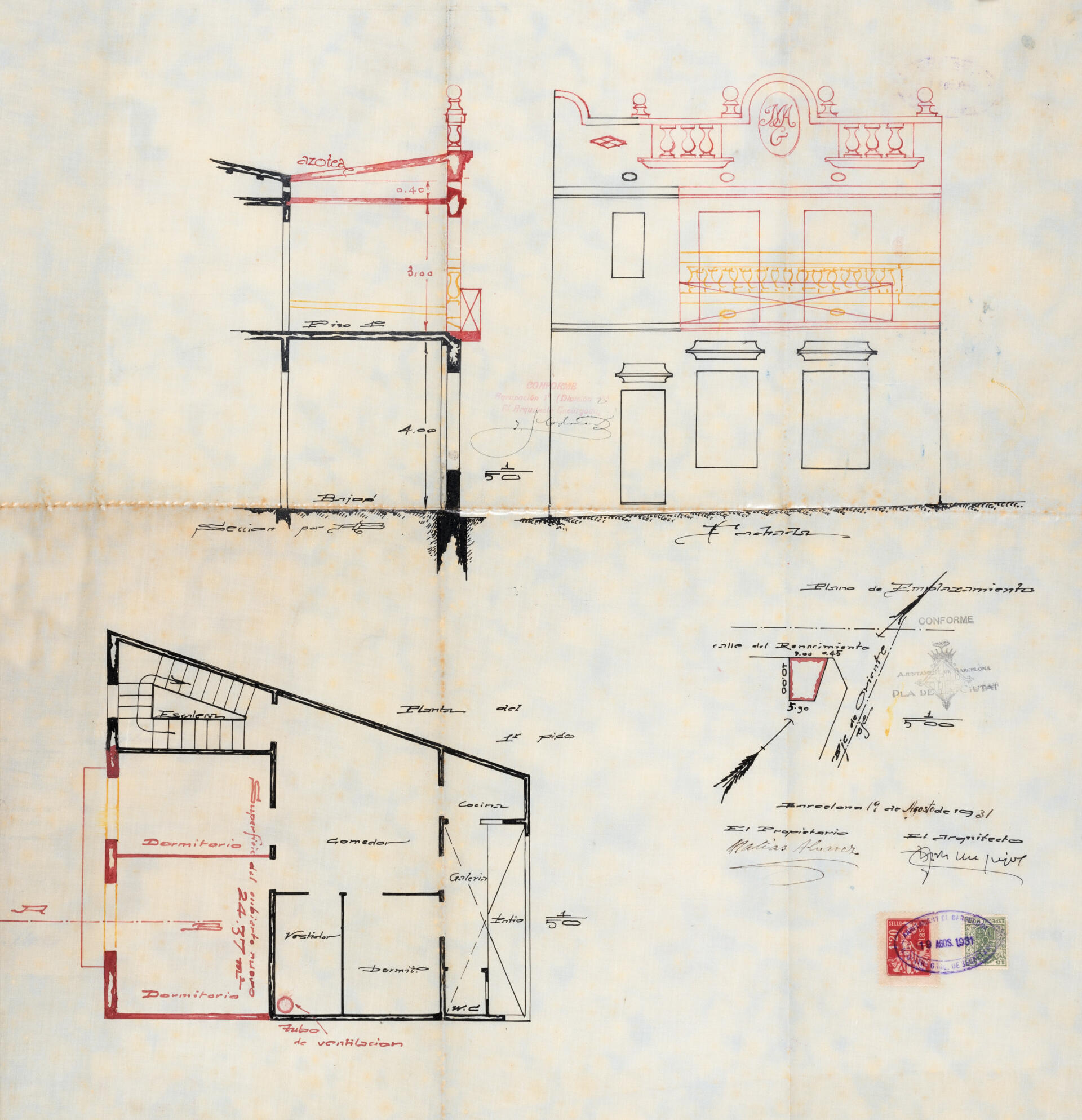
Plan of the facade, floor, section and site of a house at Carrer Renaixement 78. 1931
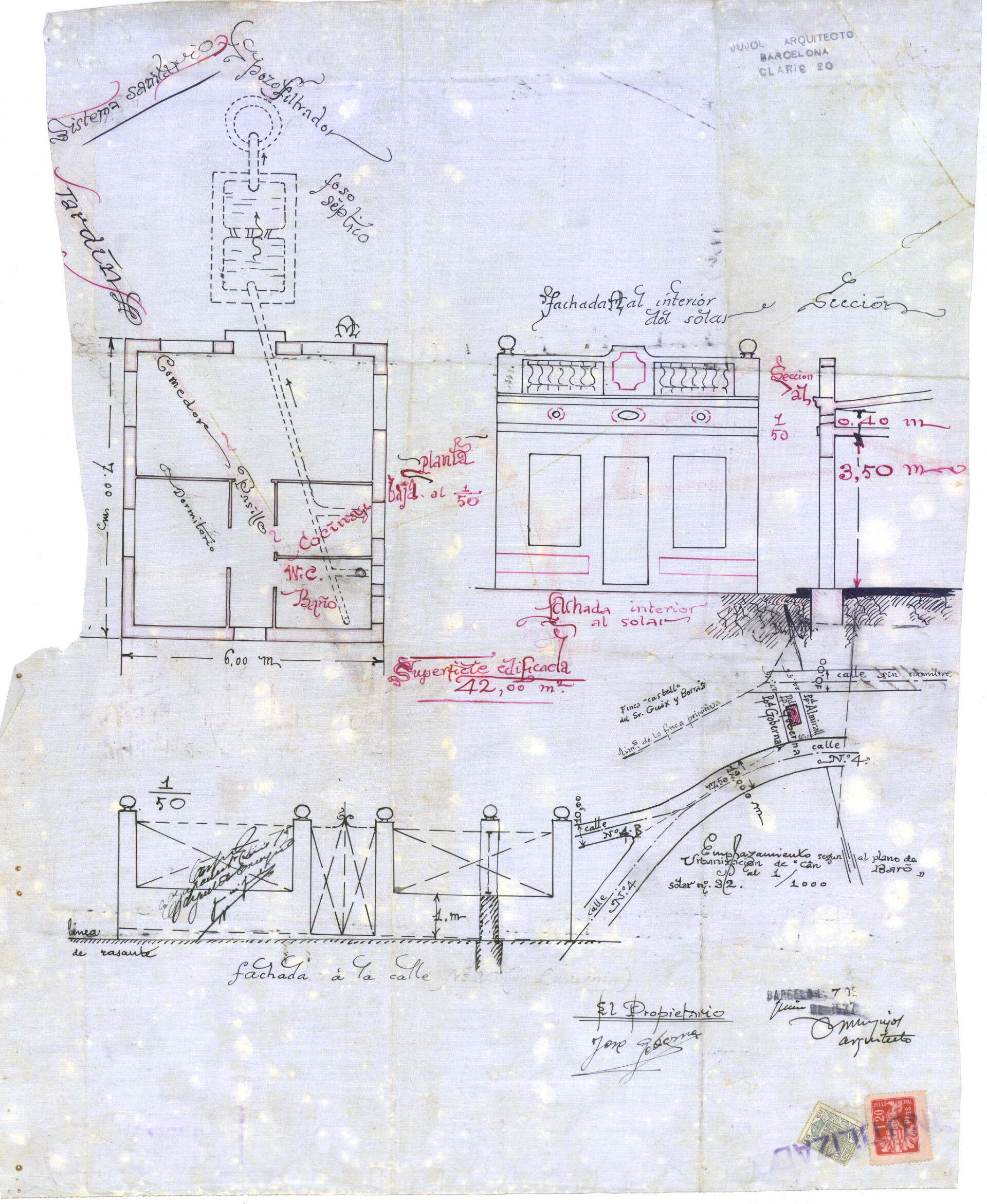
Plan of the facade, floor, section and site of a house at Carrer Marià Labèrnia 20. 1927

Plan of the site of a house at Riera de Sant Miquel 43. 1927
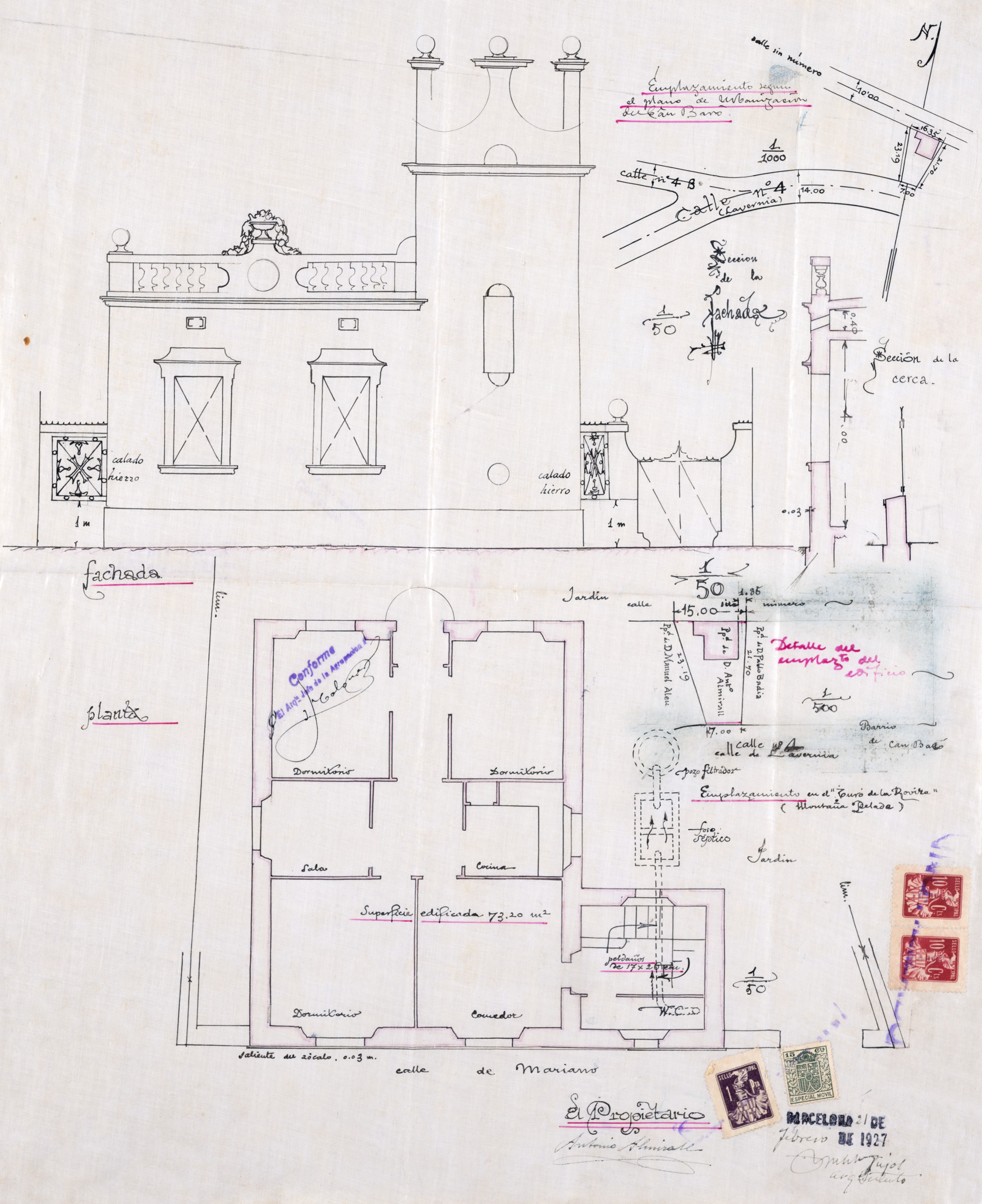
Plan of the facade, floor, section and site of a house at Carrer Marià Labèrnia 20. 1927
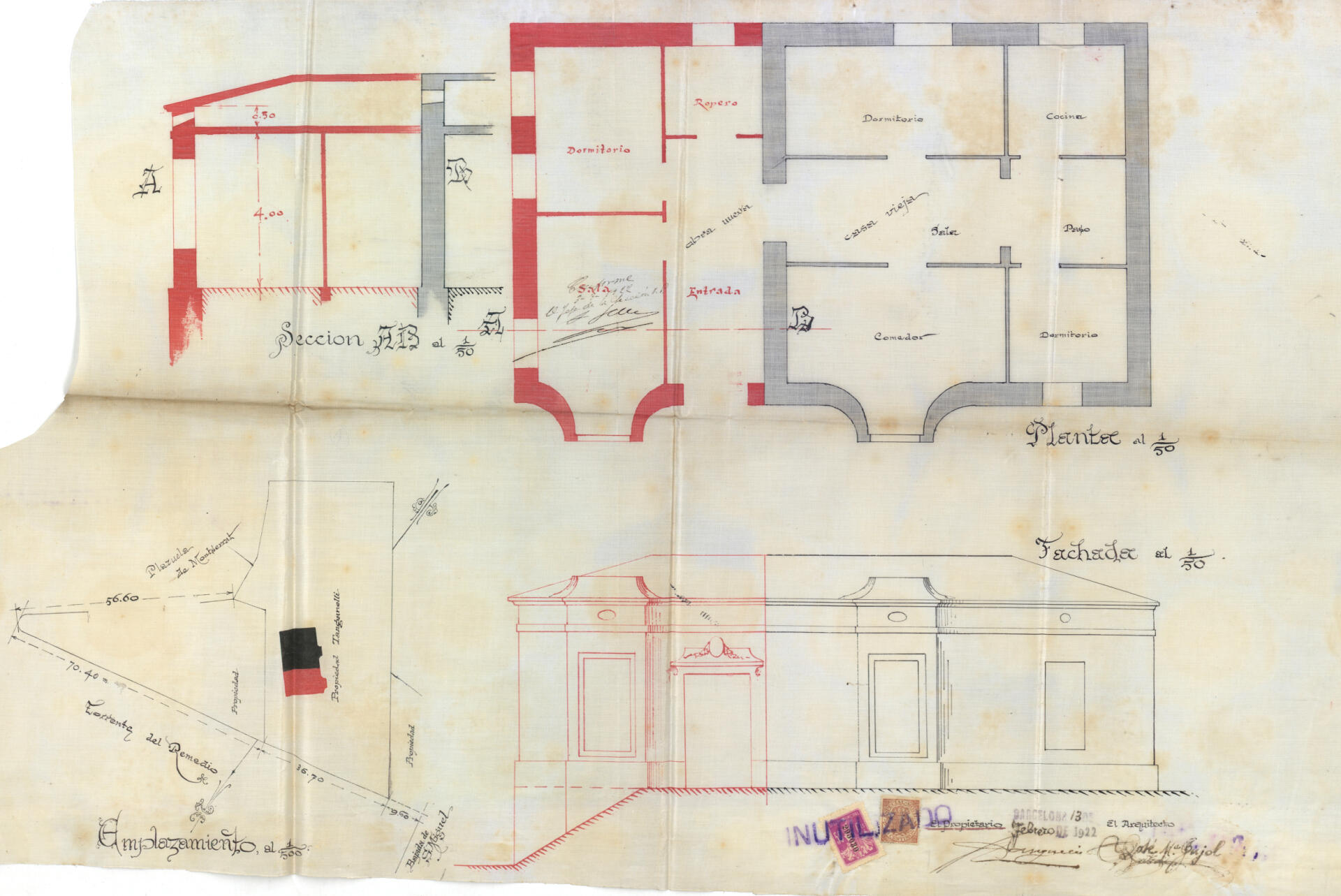
Plan of the facade, floor, section and site of the ground floor extension at Torrent del Remei. 1922
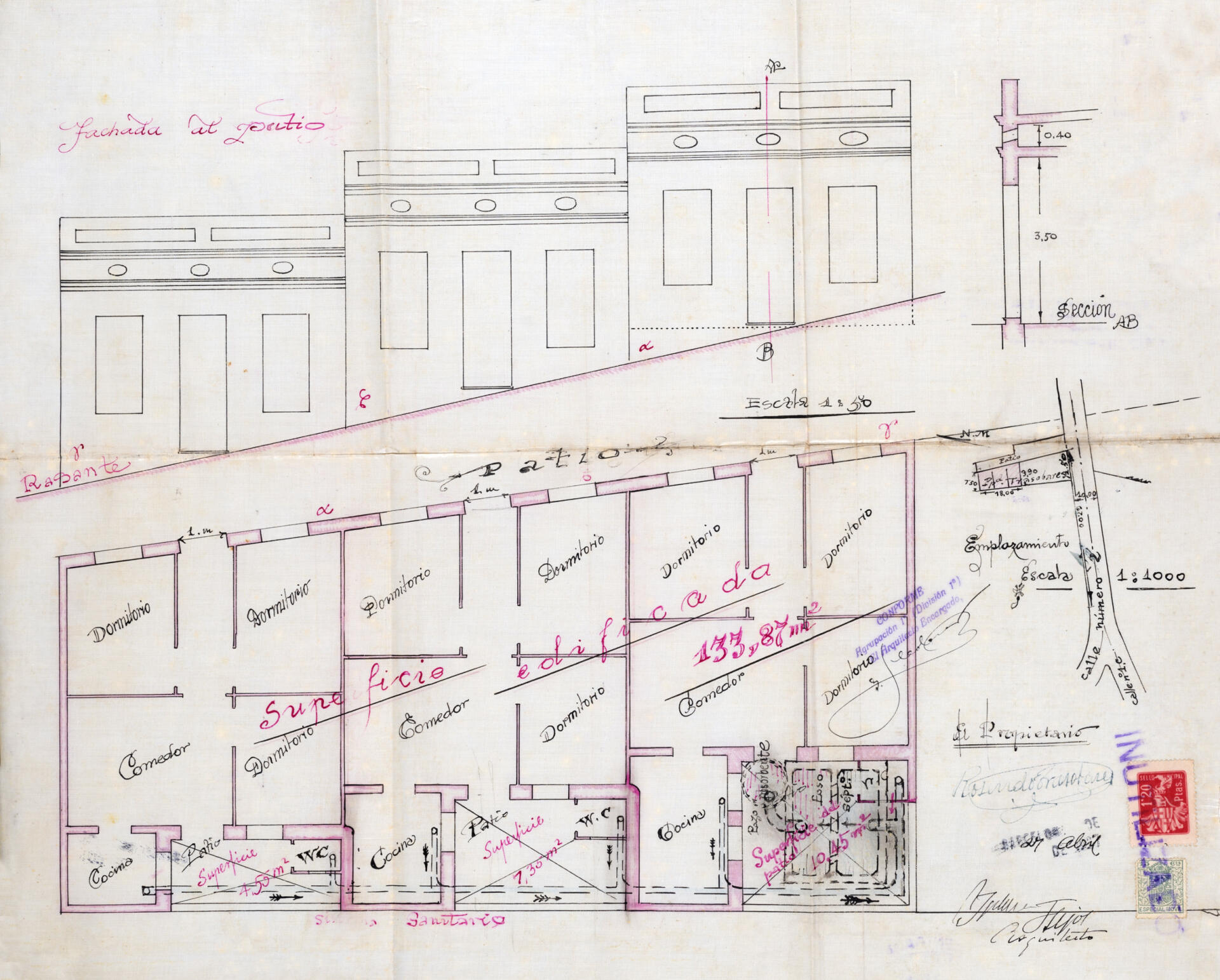
Plan of the site, facade, floor and section for building three houses at Carrer Josep Serrano 55. 1927

Location map for a House at Passeig Mare de Déu del Coll 79. 1909
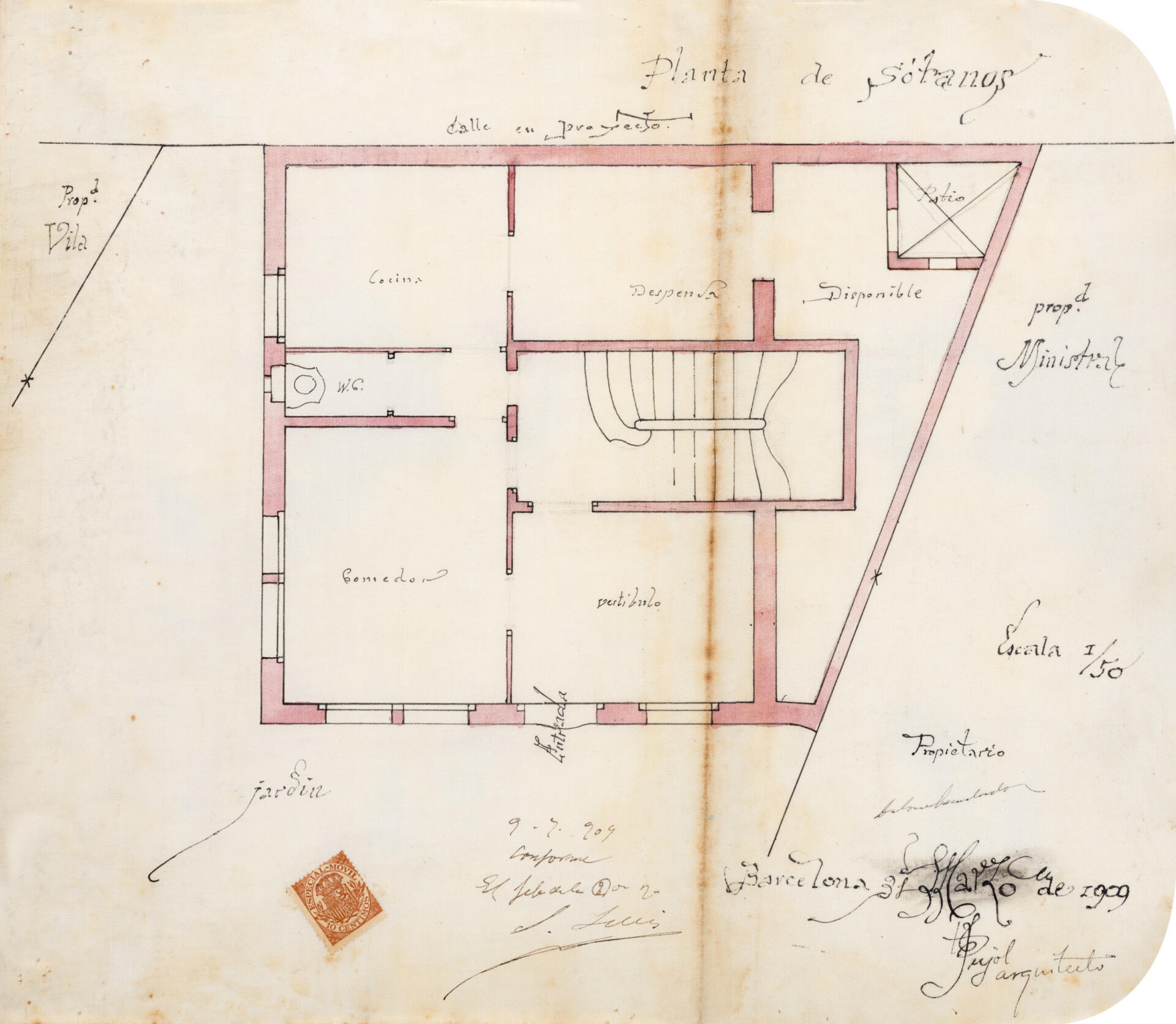
Plan of the cellar of the house at Passeig Mare de Déu del Coll 79. 1909
