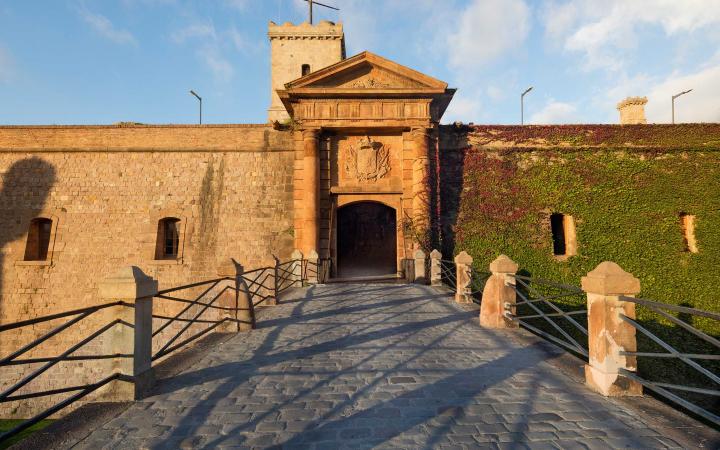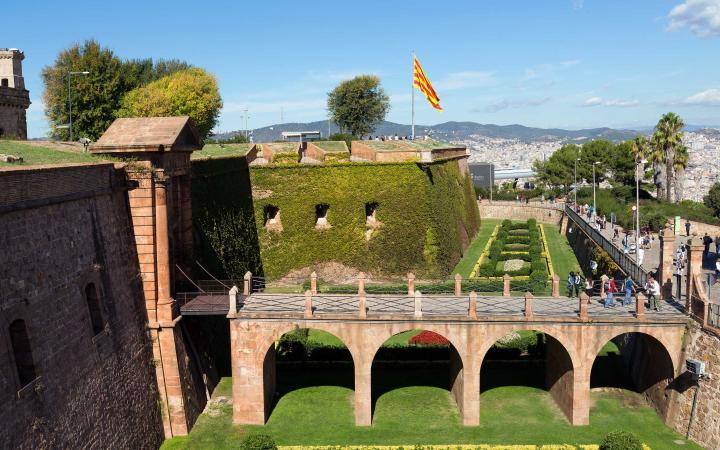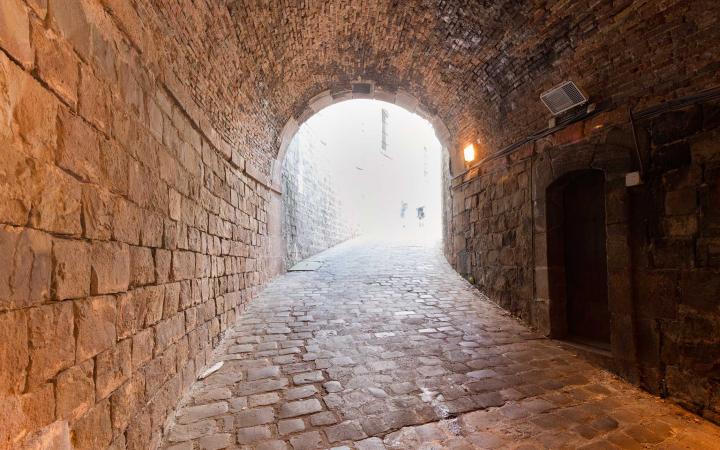The main entrance, in the middle of the curtain wall, is reached by the bridge that crosses the Santa Eulàlia Moat. It consists of a monumental, neoclassical gatehouse with two columns, architrave, frieze, cornice and tympanum, where the royal coat of arms of Charles III of Bourbon was mounted. This can now be viewed inside.
The bridge consists of two sections: an outer, fixed one supported by four semi-circular arches built of stone blocks from the Montjuïc quarries; and a final section, originally a drawbridge consisting of a metal structure and wooden joists. A gateway flanked by two columns presides over the beginning of this bridge, though the gate itself is missing today. The inside frame retains part of the mechanism that once served to raise the bridge.
Once inside the gatehouse, there is a vaulted tunnel dressed with ashlar, with doors on either side opening into two large rooms that run parallel to the curtain wall of the facade, one extending towards the Sant Carles bastion and the other towards the Santa Amàlia bastion. Traces of the old partitions that divided up these spaces are visible on the walls and ceilings of both rooms. The entrance tunnel splits into two passageways covered with brick vaults, which lead to the upper part of the curtain wall between Sant Carles and Santa Amàlia bastions. Originally, the right-hand fork was used by the guard and the adjacent quarters were allocated to the officer or NCO on guard duty, while the room on the left housed a gunpowder and artillery magazine, according to various reports and inventories. Some records suggest that it may have served as a prison and an infirmary at some point in the past. Since the conversion of the inner ward into the military museum and the opening of the castle to the public, these two rooms have been used as annexes by the City Council.
The construction of the parade ground began in 1769, following the completion of the curtain wall and the entranceways to the top.







