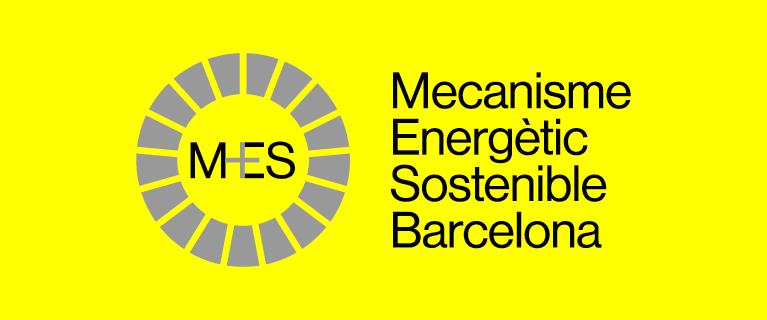First major facilities at the future Model defined
The process to transform the former Model prison into a hub for public facilities starts to take shape with the drafting of projects for the facilities in the first stage. The competition has been resolved for the joint drafting of the final projects for the Institut Escola Xirinacs, the multi-purpose sports hall, the groundwater tank and the station for generating and distributing power. The preliminary draft project for the Espai Memorial is also currently being developed.

The Institut Escola Xirinacs will be the first major piece in the transformation of the Model into a hub for facilities. The all-through school will be built in the current Edificis Tallers, with nearly 5,800 square metres of space, with two classes per school year and two inter-connected buildings. The one giving onto C/ Nicaragua will have a ground floor and three upper floors, while the building giving onto the interior part of the site will have a ground floor and two upper floors.
The multi-purpose sports hall will be created inside the triangular perimeter of the inner part of the block, with an area of 2,706 square metres, without interfering the space occupied by the existing building. The hall will have a compact and efficient design at a height of two floors. Most of the spaces will have natural light and ventilation, plus a generous height that favours low-consumption mechanical ventilation and even natural cross-ventilation.
The hot and cold hybrid energy station will be the third major facility, as well as a tank for groundwater beneath it. The building will have 1,305 square metres of space, housing a hybrid generating systems with aerothermal and geothermal pumps connected to tanks for generating heat and others for generating cold. The system is expected to power the whole network and generate the energy needed to cover the hot and cold needs of the facilities across the Model site.
Work is expected to get under way on all these facilities in the first half of 2026. They should then come into service during the 2027-2028 academic year.
In parallel, the preliminary draft project for the Espai Memorial project, with over 5,800 square metres of space, to be built in the fourth gallery and part of the panoptic tower, should be available at the start of September. The idea is for the gallery to become a facility which is jointly managed by memorial organisations in the city. It will consist of three floors and ten cells with museum features, covering different topics reflecting the history of the penitentiary system.
These two commissions for final projects, with an overall cost of 1.3 million euros, will activate the transformation of the former penitentiary centre, in keeping with the strategy lines of the project for the site with the team from the winning project “Model, batega!”, making public housing with services compatible with seven public facilities committed to the conservation of heritage within a big future urban park.






