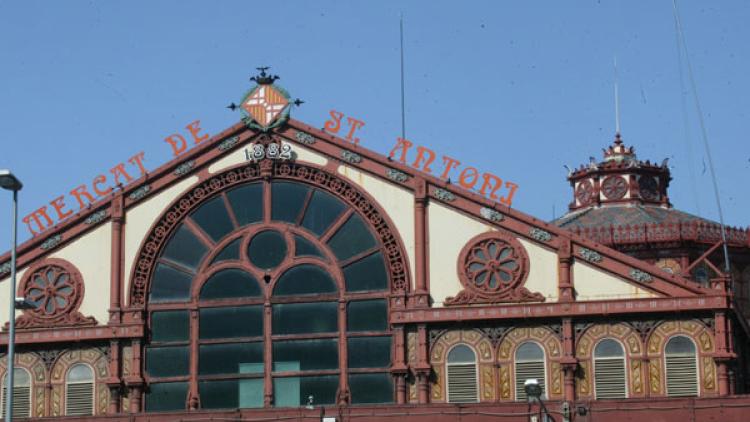The refurbishment and modernisation project of the Mercat de Sant Antoni was awarded in a public bid to the Ravetllat-Ribas Architects Workshop, on 19th December, 2007.
An initiative of the IMMB in agreement with the traders, who approved the reform by assembly, in which 95% of the stallholders voted in favour, the stallholders moved on 10th October, 2009 to a provisional market, from which they continued their commercial activity.
What the Ravetllat-Ribas proposal aimed to do was to enhance the peculiar characteristics of the existing building, rearranging its distribution, providing it with new services for traders and customers at the level of the 21st century and making it much more accessible.
Main actions:
- The comprehensive rehabilitation of the building took into account its monumental and historical character, the elements (both structural and closing) were restored, and, as in the case of the roof, the original materials were returned (glazed ceramic).
- The eight current entrances were kept, but they became visible from the street, while the current outer wall was demolished, which turned the four inner courtyards into squares for public use.
- Excavation of three levels was planned, which would make it possible to provide the new modernised facility with shops and services. On the 1st underground floor there was a central hall that acts as a distributor towards the commercial premises. And on the 2nd and 3rd underground floors, a car park for the public was created, with more than three hundred places, and storerooms for traders.
- Below the current location of the Mercat de Sant Antoni are some archaeological remains belonging to the medieval wall of the city of Barcelona. The modernisation of the market would make it possible to excavate, identify and catalogue, if necessary, these remains of the Baluard de Sant Antoni, built during the 17th century. In the event that the findings were significant, there was the possibility that an archaeological interpretation centre would be created, which would allow them to be visited, as in the case of Santa Caterina.
In addition, the project provided for a series of commercial activities that required the complete modernisation of the interior of the market, with new stalls, but maintaining the location of the fresh food market in the same area where it was before the works.
One of the most prominent changes affected the commercial establishments in the Mercat dels Encants, which ceased to be outside and would be located inside the current building, following the perimeter of the market like a sales corridor. This integrated the market offer and eliminated all the logistical operations of setting up and dismantling stalls and moving goods.
Regarding the Dominical del Llibre (The Sunday Book Market), it remains in the same area.



