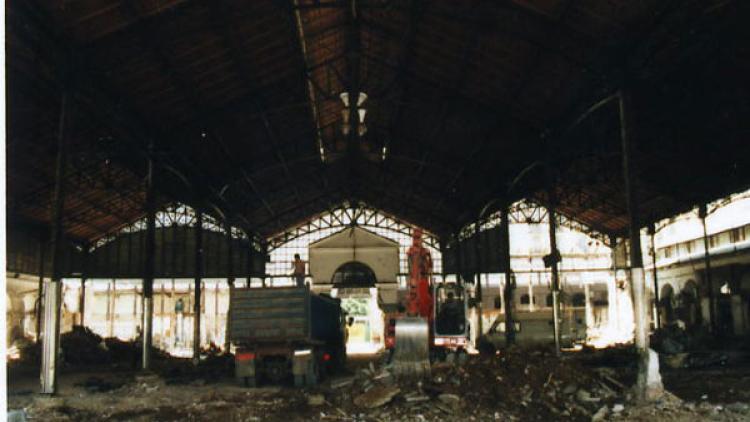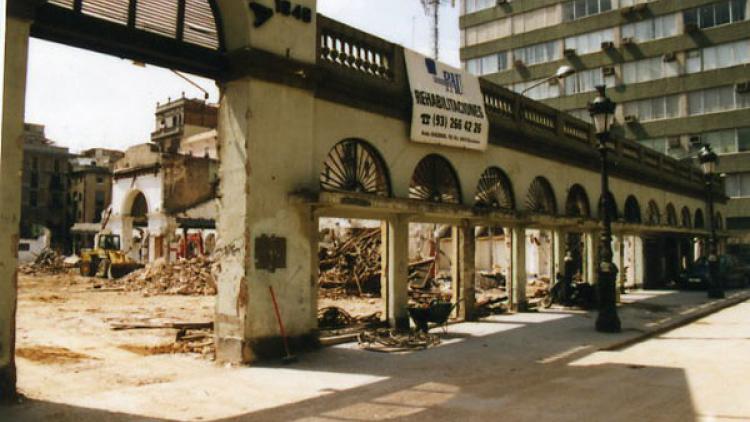In April 1997, a public bid was held to choose the Mercat de Santa Caterina refurbishment project. The chosen project was that of the architect Enric Miralles, directed by Igor Peraza Curiel.
The new market was supposed to open in January 2001, but due to the discovery of the archaeological remains of the church and convent of Santa Caterina, the market didn’t reopen until May 2005.
The refurbishment, which preserved the old façades, entailed the construction of a new steel, concrete, wood and ceramic roof that floats over the original structure and the construction of an underground floor for the collection of rubbish, storerooms and loading and unloading bays for goods. Before, these activities were carried out in the vicinity of the market with the consequent inconvenience that this implied for the neighbours.
The refurbishment also included the construction of another underground floor for a car park, which joined an already existing car park. In addition, the indoor market was completely renovated, the number of stalls was reduced and a supermarket and a restaurant were introduced. Finally, two blocks of housing for the elderly were built in Carrer de Colomines.
Simultaneously with the refurbishment of the market, l'avinguda de Cambó was opened up to Plaça de Sant Agustí Vell, already close to Carrer del Comerç and l'avinguda de Lluís Companys, creating an axis that connects this avenue and Cathedral square. The refurbished market was a fundamental part of the rehabilitation programme for the entire neighbourhood.
The roofing
The new roof is the most emblematic element of the refurbishment. The basic idea was to re-use traditional materials such as wood and ceramics in a modern, pillar-free form. The roof is supported by three large metal arches that transversally cover the main space and that rest on two concrete beams supported by two pillars that continue on the lower levels of the car park.
The exterior geometry of the roof is achieved through some 120 wooden arches placed in a V shape that are supported directly on 6 metal beams. The size and shape of the wooden arches varies depending on the undulations and shapes that the roof takes. Wooden straps fixed to the arches with metal profiles join them together. On top of the straps, there are four layers of laminated wood, on top of which there is a layer of SikaBond waterproofing. The last element of the roof is the 325,000 pieces of glazed stoneware in 67 different colours, a colourful mosaic of Gaudi resonances that aims to reproduce the colours of the fruit and vegetable stalls.



