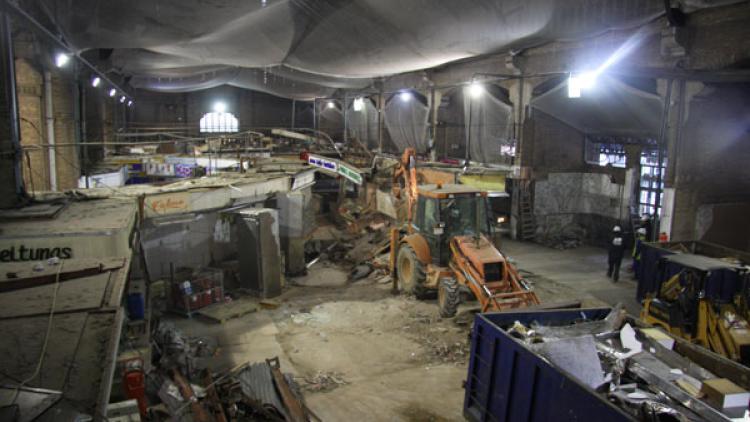The works were an initiative of the IMMB in agreement with the traders, integrated into the PAM 2008-2011 (Municipal Action Plan), and began with the transfer of the traders to a temporary market in November 2009.
The works finished in the spring of 2014, and the project was the work of the PB2 architecture studio, directed by Josep Llobet i Bach.
Technical details
- Demolition of the sales floor.
- Excavation of the new 1st underground floor and construction of new storerooms, enabling a space for rubbish collection, loading and unloading bays and parking for commercial vehicles and other services.
- Excavation of the 2nd underground floor, intended for parking for customers.
- Comprehensive repair of the roof and rainwater drains.
- Integral rehabilitation of the façades and paving of the market and restoration of the modernist ornamental elements of the façades.
- Updating the electrical, water, telephone, lighting, public address and fire-fighting installations.
- Air conditioning installation.
- Facilities to introduce the use of new technologies: online shopping, card payment, computerisation of services.
- Reorganisation of the sales room, extension of corridors, improvement of accesses and incorporation of new offer.
- Construction of the office area and multipurpose spaces.
Results
The facility has new services and infrastructure, such as 90 parking spaces for customers, home delivery service, application of energy efficiency measures – heating and cooling through the use of ground water, presence sensors for interior lighting, water flow regulators and thermal insulation on façades and roofs— and a Mercadona supermarket.
The new market now has 3,000 square metres of commercial space, half of which is allocated to the new sales stalls, and the other half to the supermarket area. Of the total stalls, 36 are for the sale of food products and 14 of a special nature (clothing and accessories or home furnishings).
Coinciding with the final phase of works on the market, Barcelona City Council has promoted a project of urbanisation and refurbishment of the streets surrounding the facility, to turn them into an area with priority for pedestrians, specifically, the streets of Sant Jordi, Sant Medir, Daoíz and Velarde, and Cáceres



