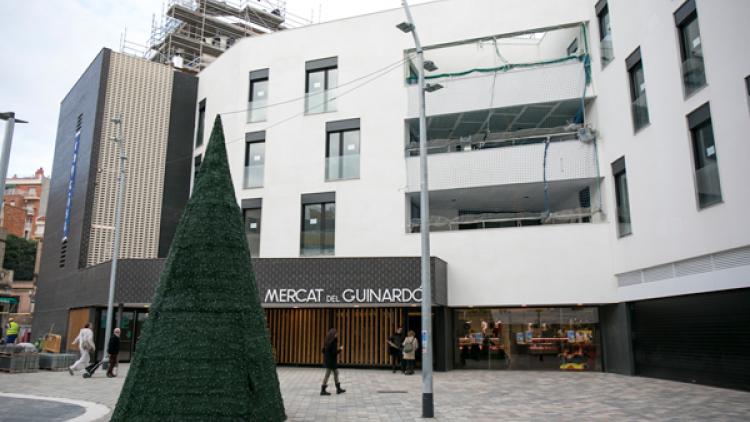The redevelopment of the market is included in the project of a block of facilities with a primary care centre, a youth centre, a care home for the elderly, a nursery school, a car park and new public spaces.
The work of the architects Lluís Cantallops, Albert Valero, Marta Bayona and Marta Vicente, the new Guinardó market is part of Unitat d'Actuació 3 (UA3) which embraces the block delimited by the streets of Teodor Llorente, Oblit, Garrotxa and the Passatge de Llívia. The entire works were carried out by REGESA.
Technical details:
- Preservation of the tower of the old market building, at the intersection of Passage de Llívia and Carrer de l'Oblit. The market's administrative offices and a meeting room are located there.
- Opening of four accesses, enhancing the main access with a new open square.
- Adaptation of the commercial offer in a sales floor of 2,000 square metres.
- Installation of photovoltaic panels and hot and cold air cooling system.
- Cold rooms for each stall and the possibility of adding a workshop.
- Location of the rubbish treatment area in the underground floor, with containers for the separation of waste and an ice pool to facilitate its removal.
Results:
The facility has new installations equipped with sustainable energy and better accessibility, new services and a logistics area prepared for the treatment of waste, in addition to a Carrefour supermarket so that residents can do one-stop shopping.


