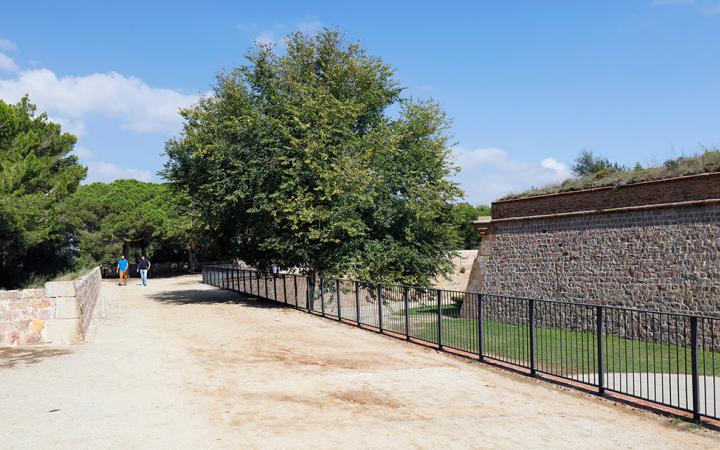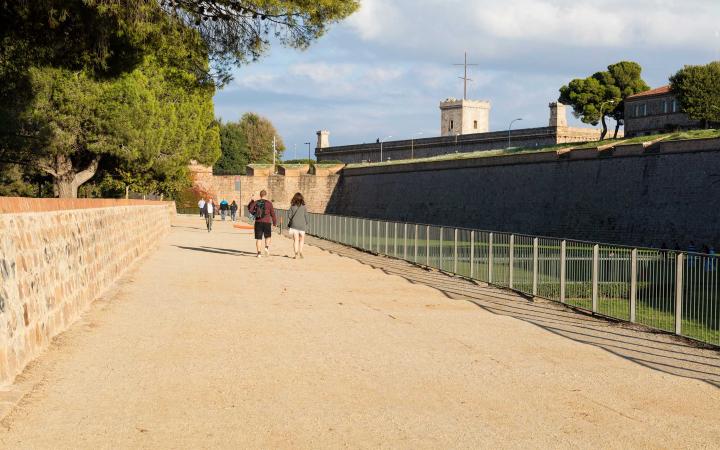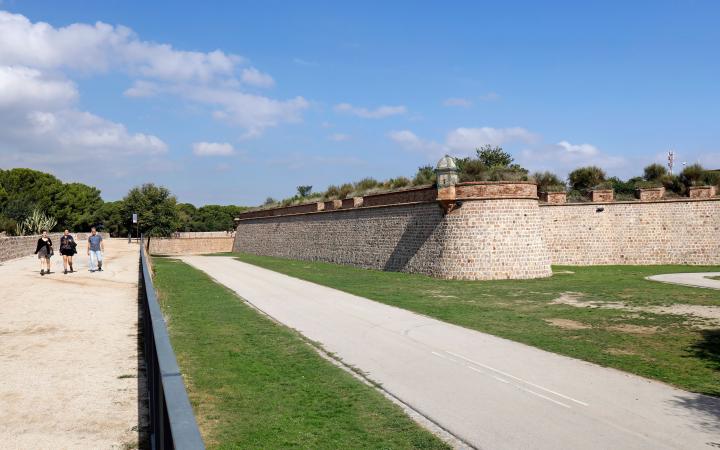The covered way owes its structure, as seen today, to the modifications initiated by Cermeño in 1753, although it is possible that the construction of some sections, located between the Velasco and Santa Amàlia Bastions, had already been completed in the late seventeenth century. There are records of the construction of various sections all through the process of construction of the fortification and always linked to the excavation of the moats.
It is bounded by the counterscarp of the moats on the inside, and on the outside by the perimeter wall that served as a parapet to protect the defenders. The original castle gateway, now gone, was located on the northern side of the Castle; it was approached by a road from Barcelona. This was also the site of the bridge that linked the covered way to the inside of the castle. At the corners, there are wider areas intended to be assembly points where the soldiers could gather to organise the defences of the castle. Although two of these assembly points were planned, only one was completed, opposite the entrance bridge and provided with a small sentry box that controlled entry to the inside of the enclosure. This disappeared with the modern alterations. At different points on the covered way there were small rectangular buildings that functioned like bottlenecks, hampering the advance of the enemy, but these were demolished in the late 1960s to facilitate the transit of vehicles. The covered way was reached from the moat by steps on the counterscarp.
It was the first line of defence on the outside of the Castle; its goal was to keep enemy infantry at a distance. It also served as a sally point for launching sorties by the castle garrison during sieges. When the inner ward lost its military function and the moats were opened to the public during the 1960s, the covered way was made into a promenade.




