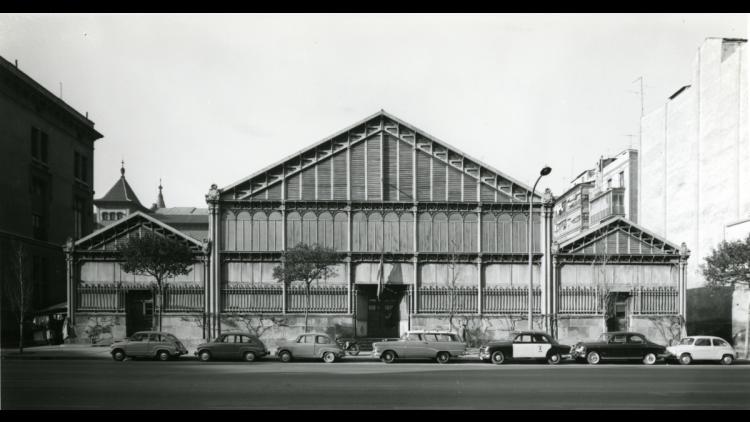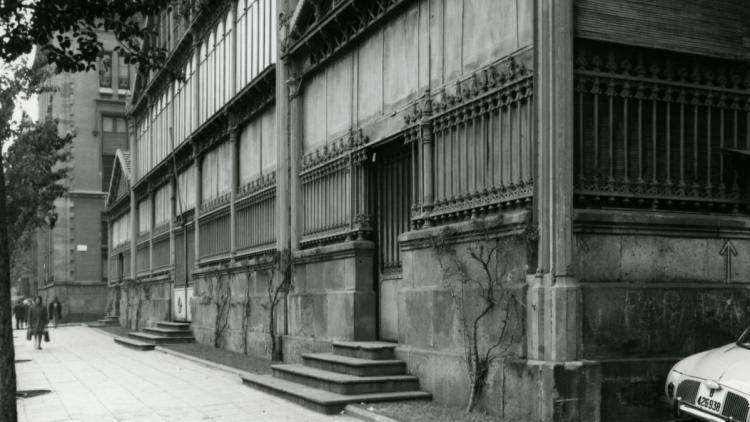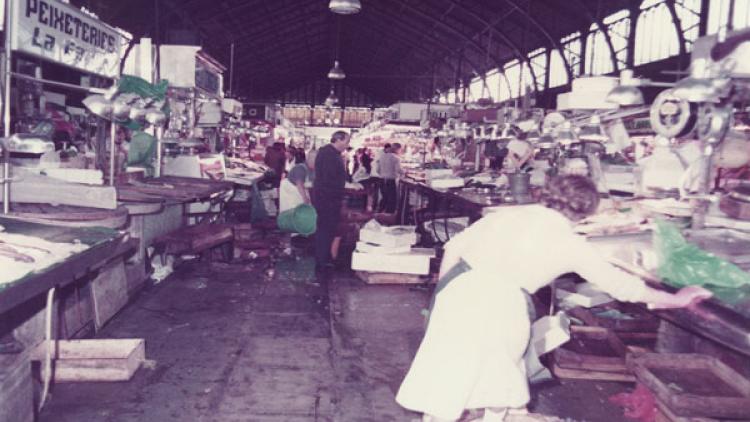It is one of the city's oldest markets. It was built on land leased by Joan Pla i Moreau, following a project by Antoni Rovira i Trias, who was also responsible for the Sant Antoni market.
In the area where the Mercat de la Concepció is located, there have been open-air markets since the middle of the 18th century, but the current market was inaugurated in 1888. The area where it is located was the most populated in the Eixample at that time and, therefore, the installation of such facility was necessary.
Although Ildefons Cerdà had not planned the location of a market, after the move of the church of La Concepció from Ciutat Vella to its current location (1871), the City Council decided to build one on the land that the lawyer Joan Pla i Moreau gave, right next to the church. A school for the blind was built on the remaining land, which is currently the Conservatori Municipal Superior de Música, and the headquarters of the Eixample district council building.
Architecture
The construction project was commissioned to Antoni Rovira i Trias, also responsible for the Mercat de Sant Antoni, who designed a metal structure – the work of the Maquinista Terrestre y Marítima- for a three-nave building covered with glazed ceramic pieces. The walls of the market are of exposed stone, where the coverage based on pieces of glazed ceramics stands out.
The façades of Aragon and Valencia are identical. At the top of the façade of the three sections there are iron panels with cracks that allow air to pass through and, in the middle part of the façade, the central section has an iron structure in the shape of interior glass arches. Finally, the lower part of the façade is made of glass with several iron columns. These glass walls were installed during the refurbishment completed in May 1998.
Year of construction: 1888
Type of building: detached
Area: 2,910 m²
Refurbishments: completed in 1998
Services: car park, trolleys, home delivery, online sales, information screens, pick-up points/lockers




