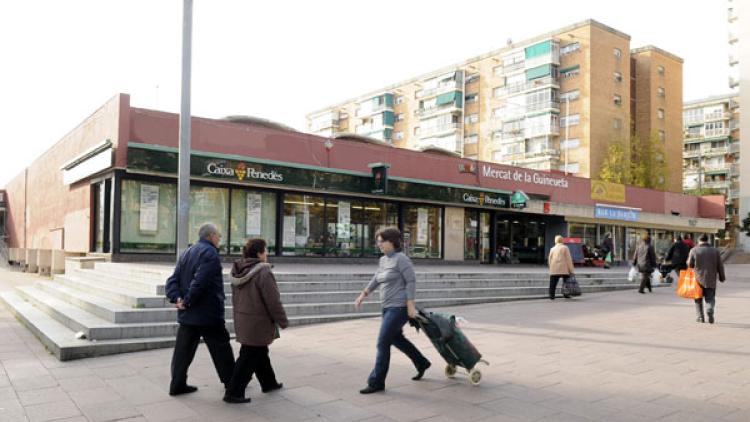Opened in 1965, the Mercat de la Guineueta forms part of the markets built to supply the city’s outskirts as a result of the migratory wave that took place in the city in the 1960s.
Architecture
The rectangular structure is made of exposed concrete with an open-roof system that allows the natural lighting of the market, through a system of skylights. The vaults of the façade are quite unique and a distinctive element that characterises it.
In 2013, the complete refurbishment of the market was carried out following to the project of the architect Daniel Mòdol. The works included the conservation of the structure and the roof over the sales area of the old building, but with the installation of a translucent roof to make the sales area brighter.
In addition, the exterior façades were renovated with the front facing the Passeig Valldaura and energy efficiency measures were incorporated.
Year of construction: 1965
Type of building: detached
Area: 2,945 m²
Refurbishments: completed in 2013
Location: Pg. Valldaura, 186
Services: orders by phone, cooking classroom, information screens



