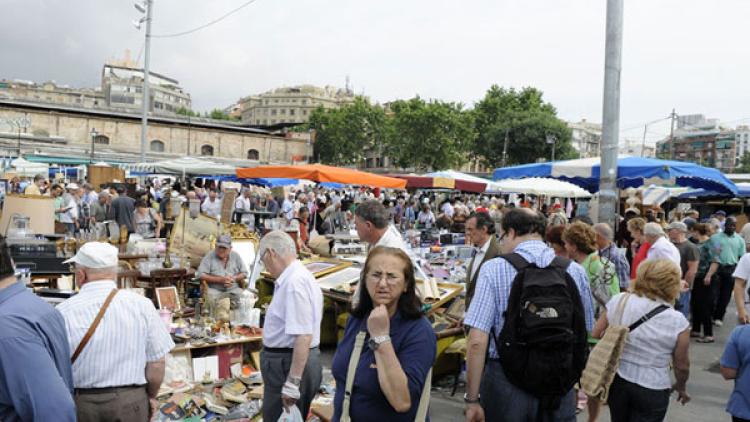The rebuilding and modernisation project of the Encants - Fira de Bellcaire was awarded in a public bid to the architectural firm B720.
An initiative of the IMMB in agreement with the traders, who approved the reform in an assembly, the new Encants - Fira de Bellcaire would not continue to be installed in the same current location, but very nearby. For this reason, the development of the works did not deprive the stallholders of Els Encants from continuing their commercial activity, nor was it necessary to build a temporary market to accommodate them.
The architects' proposal wants to preserve the feeling of open-air shopping characteristic of the Fira de Bellcaire, for this reason, although the design envisaged that the commercial activity would be sheltered under a large roof, there would not be any building that acted as an enclosure.
Main characteristics:
- The stalls and the auction space are located at street level and are not included in any building, with the exception of the roof.
- The rest of the commercial offer that the market already has (the stalls that are not at street level), the possible new shops and the services that can be added to them are located on the street level, but following an upward and descending route, as if it were a street.
- There is an underground car park with a capacity of around 300 spaces, a loading and unloading area, a storeroom and rubbish area and a car park for commercial vehicles.
The project also foresees a series of spaces for other services of the equipment, such as an information point and cloakroom, the offices and a multipurpose space of around 400 m2.


