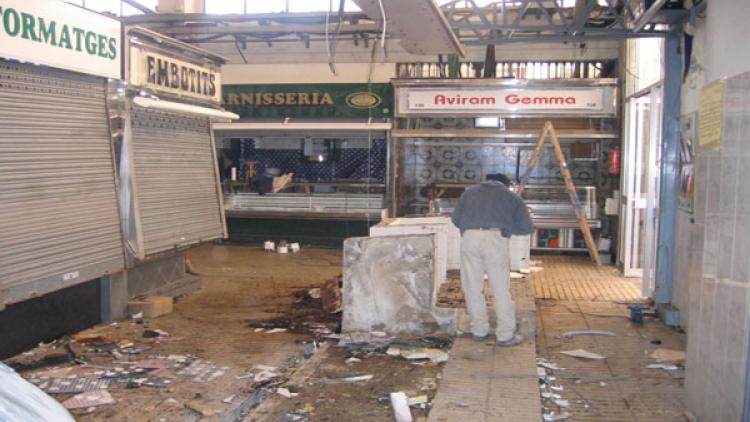The refurbishment was completed in just over a year. It was done without the construction of a temporary market - a model that would later also be applied to the refurbishment of the Mercat de Sarrià, carried out by the same construction company - and the work was carried out in two phases and on two different areas: structural and commercial actions.
The modernisation project was an initiative of the IMMB, in agreement with the traders, and the works, started in July 2004 and completed in September 2005, were carried out by the company G56, according to the project of the architect Ferran Mur.
Technical details
- Comprehensive refurbishment works to guarantee the structural stability of the building, recovery of the existing closings and repair of the roof (which has a thermal insulator)
- Total demolition of the interior elements.
- Construction of a mezzanine floor.
- Renovation of the electrical and lighting installations, heating and cooling, the fire protection system, the paving and the four access doors.
- Renovation of the sanitary services, waste collection, storerooms, machine room and offices.
Results
The facility has new services and infrastructure (such as lifts and goods lifts), newly built shops and, with the inclusion of a mezzanine floor, the market has gained commercial space. This mezzanine floor is occupied by a Mercadona supermarket.
The work of rehabilitating the façades and their historical elements should be highlighted: the façades received several works to restore their original state, to highlight the tiling and ornamental elements that contrast with the reflective glass closing.



