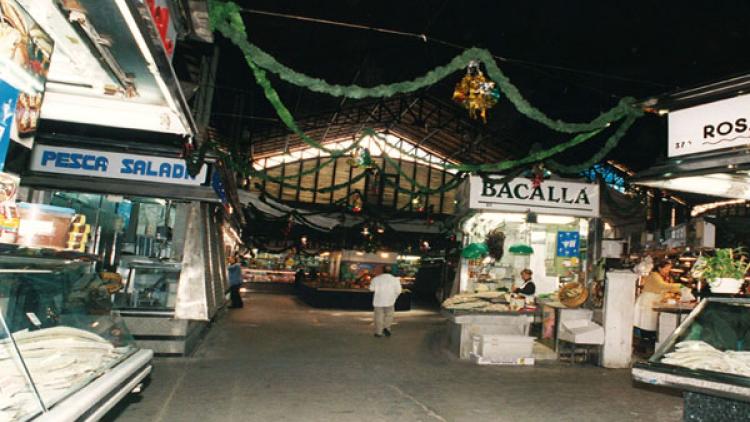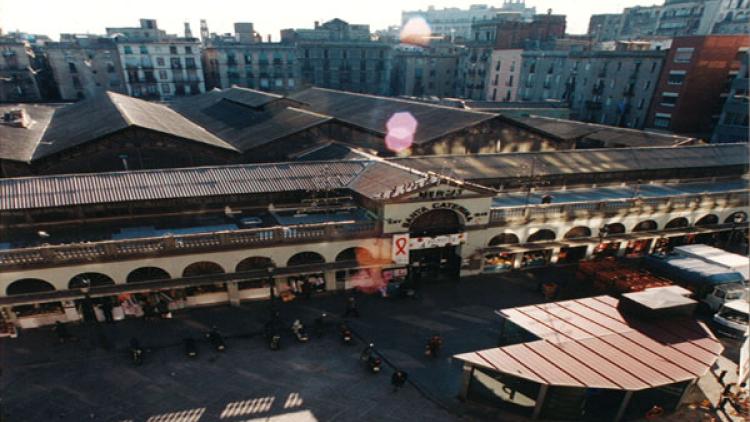Barcelona's first covered market stands out, thanks to its refurbishment, a roof that has already become an icon of the city.
In the place that today occupies the market there had been the church and the convent of Santa Caterina, of the Dominican order or of the Preachers. Completed in 1268, it was the first Gothic church in the city and an outstanding part of a convent complex where the exquisite 14th century cloister, a rich library and a 40-meter-high bell tower with a terminal pointed pinnacle that distinguished it from the other bell towers of Barcelona. Sant Ramon de Penyafort was an illustrious inhabitant and, for a few years, also hosted the meetings of the Consell de Cent (The Council of One Hundred)
The convent and church of Santa Caterina were destroyed during the burning of convents on July 25, 1835 and the municipality took advantage of the space it had left free to build a market. Work began in 1844, after a royal decree granted Barcelona City Council the old ecclesiastical land for its construction, stipulating that it should be called the market square of Isabel II. Popular tradition, however, ignored the royal order and has persisted in naming the market after the convent and church.
Despite the tribulations faced by the municipality of Barcelona and the local representative of the monarchy, the market began to function provisionally. In 1848 the inauguration of the iron roof and the perimeter wall took place, making it the first covered market in the city.
In the 20th century, during the post-war period, Santa Caterina was the centre of supply for the population of the surrounding towns and cities: Sant Adrià, Badalona, Santa Coloma, el Masnou and Mataró, among others.
The market, which was due to open in January 2001, reopened in May 2005 due to the discovery of the archaeological remains of the Church and Convent of St. Catherine. As a result of its refurbishment, it has an emblematic roof, the result of Enric Miralles' refurbishment project, which has made it one of the city's icons.
Architecture
The original project was commissioned to the architect Josep Mas Vila, who presented an ambitious proposal that was unsuccessful due to lack of land. Of the old construction, only the porches of the original façade are preserved, as the central part was demolished during the refurbishment following the project of Enric Miralles and Benedetta Tagliablue.
Chosen in the competition for the refurbishment of the market in April 1997, the Miralles project, directed by Igor Pereza Curiel, has as its most emblematic element the roof.
It is supported by three large metal arches that cover the main space in a transverse direction and that rest on two concrete beams supported, in turn, by two pillars that continue on the lower levels of the car park. Its exterior geometry is achieved by means of about one hundred and twenty wooden arches placed in a V-shape that are supported directly on six metal beams.
It is completed by 325,000 pieces of glazed stoneware in 67 different colours, forming a colourful mosaic of Gaudí resonances, the work of Toni Cumella. In addition, it is slightly sloping towards Avinguda Francesc Cambó so that the rainwater drains in this direction. Between the roof and the façade there are wooden panels that allow the passage of air and facilitate the natural ventilation of the market.
Located in front of the façade facing Avinguda de Cambó we will see the original porticoed enclosure, the characteristic tree-shaped pillars and the corrugated roof. The visible remains of what was the apse of the church of Santa Caterina are located at the corner of the streets of Colomines and Giralt el Pellicer.
Year of construction: 1848
Type of building: detached
Area: 3,781 m²
Refurbishments: refurbished in 2001
Services: car park, electronic orders, home delivery, cloakroom
Location: Av. Francesc Cambó, 16



