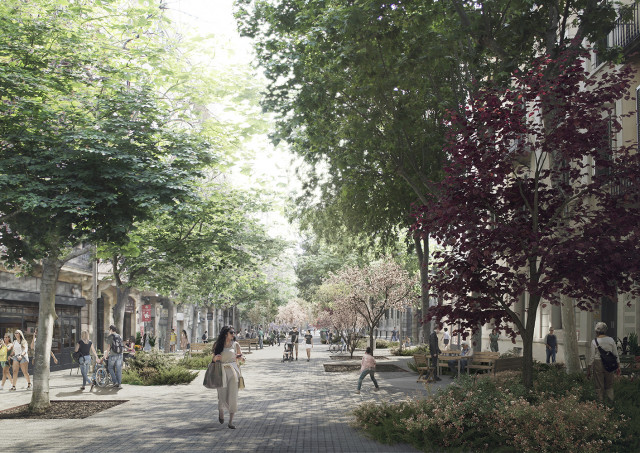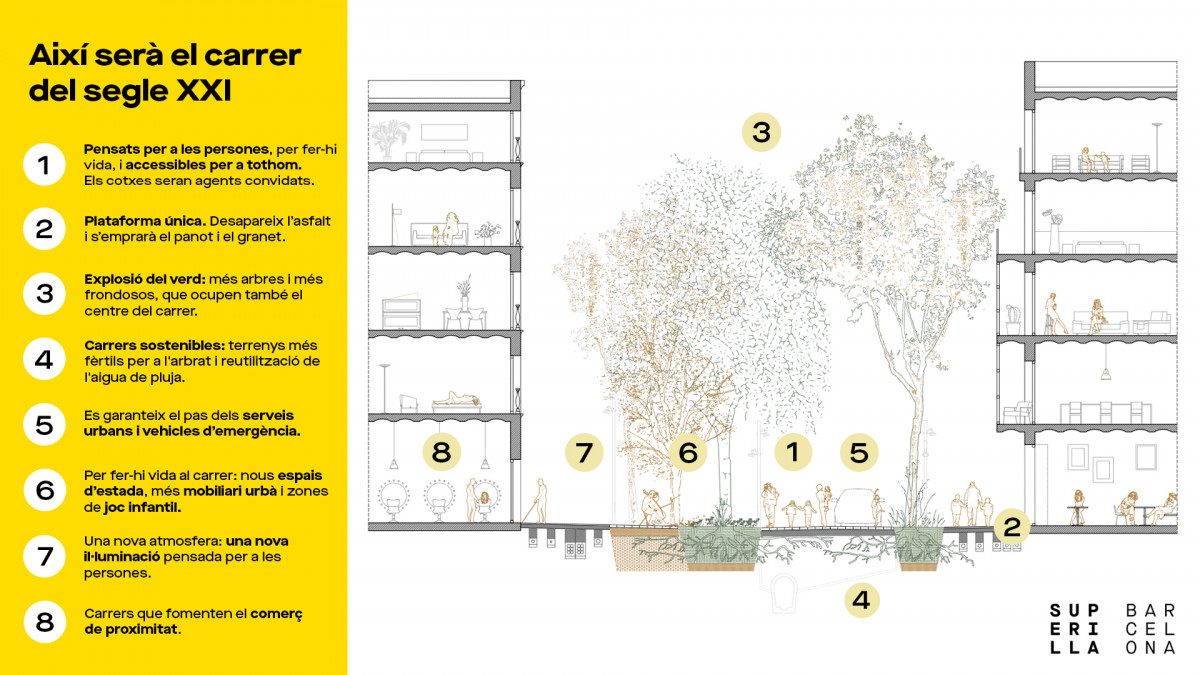The 21st-century street model that has been designed and which will be implemented in every green hub in the Barcelona Superblock represents a paradigm shift with regard to the way the urbanisation of public space had been conceived up to now: it involves moving away from streets designed for cars to streets designed for people, reversing priorities and uses.
This new street concept is based on the following cornerstones:
- Promoting street life: city residents at the centre.
- Innovation: designing a new environmental infrastructure.
- Boosting the economy: stimulating local commerce.
The fulfilment of these cornerstones translates into a series of basic features linked to uses, mobility, greenery, furniture and lighting. All together, they make up a green hub that will encourage people to reclaim the streets, with more family life and local commerce and less pollution and noise.
This street model is the result of a green-hub competition recently held by the City Council. The winner of the competition, along with the three runners-up, have been working together to create this model under the coordination of the Barcelona Superblock Technical Office. In addition, contributions have also been incorporated from an Advisory Board, made up of experts and organisations, in the framework of a participatory process that is still in progress.
Further information:
The features of the new street model
-
Life in the street: priority use for citizens
Absolute priority for pedestrians on any route, whether walking, resting or socialising. Vehicles are guests: they will be able to travel in exceptional cases, at 10 km/h, and not along straight routes, as they will have to turn at corners.
-
A single-level street from façade to façade, with asphalt road surfaces a thing of the past
Green hubs will be single-level streets, without barriers or divisions. The current differences in height between pavements and road surfaces will be eliminated and the entire space of the street will be dedicated to social uses and people. The asphalt will go and the main paving will be panot [cement tiles], upgraded to meet new resistance requirements. Granite, a noble material already used in kerbs in Barcelona, will be used for identifying heritage buildings, facilities and unique sites.
-
Explosion of greenery: from 1% to more than 10%
Only 1% of the surface area of today’s streets is allocated to greenery. At least 10% will be dedicated to greenery in future streets, with trees playing a much bigger role in the landscape. It is estimated that the 21 hubs provided for in the Barcelona Superblock project will have as many as 4,000 new trees. Trees will occupy the central part of streets, so they can grow taller and more leafy.
-
A new environmental infrastructure and more fertile subsoil
Streets will become an environmental infrastructure committed to sustainability, efficiency and self-sufficiency. This will be achieved by switching over from a compacted and impermeable subsoil linked to the passage of vehicles, to a permeable and fertile subsoil that promotes the growth of greenery and trees and the management of the water cycle. There will be more space for the roots of trees and therefore more wealth and biodiversity. Two new plant-subsoil areas will be created for planting greenery: one between 6 m and 7 m and the other between 2 m and 3.5 m. The arrangement of the two strips will be asymmetrical to ensure maximum sun exposure. On the other hand, we will move from a model without any kind of rainwater management to one that manages 30%. Water will be collected in the plant areas, thereby contributing to its seepage and retention. Photovoltaic systems will also be incorporated to promote the energy self-sufficiency of the green hubs through the capture of sunlight (the energy will be used for the street’s own consumption: lighting and so on).
-
Streets accessible for everyone
The streets will be 100% accessible to encourage all groups to stroll or relax along them, with elements such as routers, buttons, traffic lights and walkway signs, etc. Current pedestrian walkways will be maintained and a new central pedestrian walkway created. The new green hub will ensure the passage and meet the needs of the emergency services and fire brigade, waste collection and cleaning services etc. In addition, it will integrate the containers needed in each section and incorporate the new container model approved under the new Cleaning contract, which is lower and reduces the impact and the visual barriers. As for loading and unloading, this will be permitted in every area under time controls and through the use of an app.
-
A new lighting system for a new atmosphere
There will be a shift from lighting designed for vehicle traffic to lighting on a human scale. The new street lamps will be lower and placed in central parts of streets, creating a new lighting system that promotes social uses.
-
New furniture to encourage social uses
More urban furniture will be incorporated, to promote street life and local-resident activities. More benches, fountains, play areas and even tables will be provided. The goal is to encourage social uses of streets. A study will be conducted to see whether part of this furniture can be mobile. In addition, a rest space and children’s play area will also be established in each section.
-
Promoting local commerce
The new model will also help to boost the local economy, by promoting commercial life from façade to façade, thanks to its single-level paving and the elimination of the barriers caused by traffic lanes, while also ensuring loading and unloading, with the establishment of specific time slots. Recent studies and the experience of the Sant Antoni Superblock demonstrate that traffic calming encourages city residents to walk along streets and shop in local establishments: in 2018, the year of the official opening of the Mercat de Sant Antoni and the Sant Antoni Superblock, the number of visitors to the Sant Antoni Shopping area increased by 16%, up to 64 million visitors a year.


